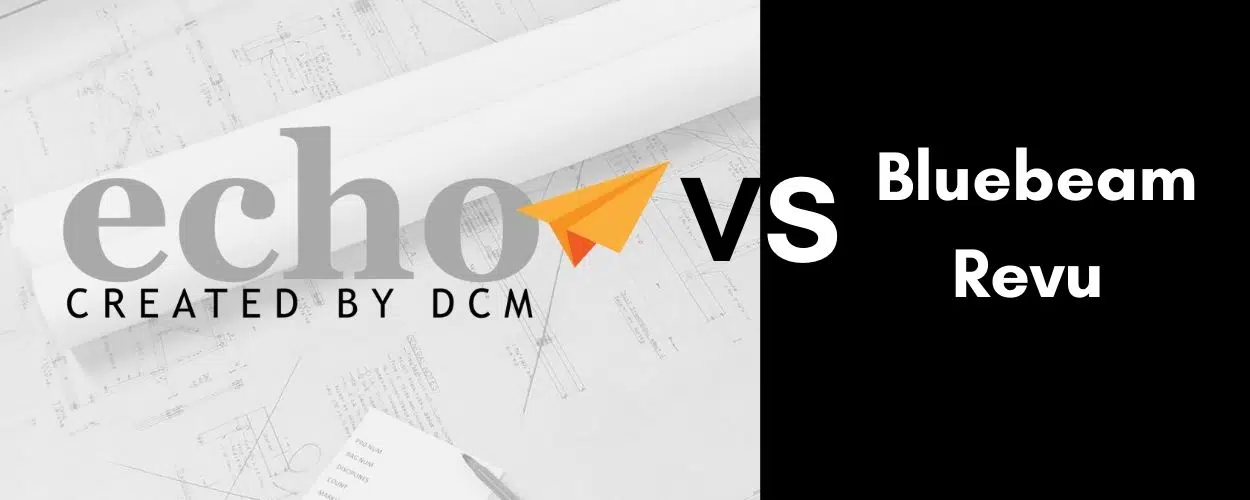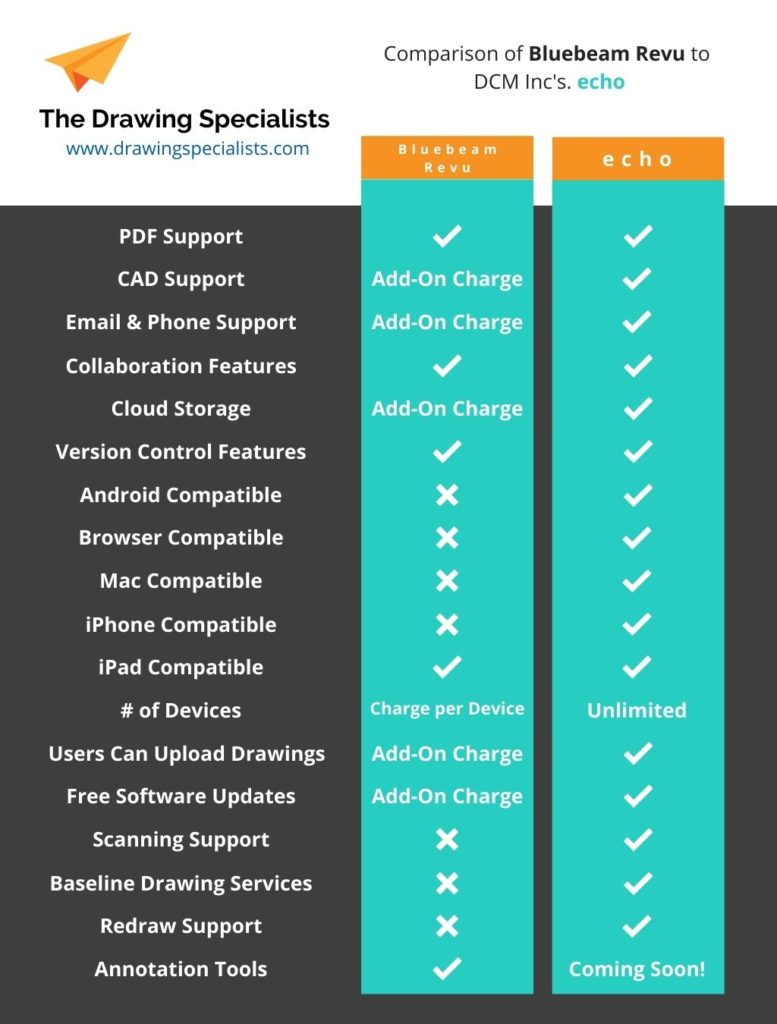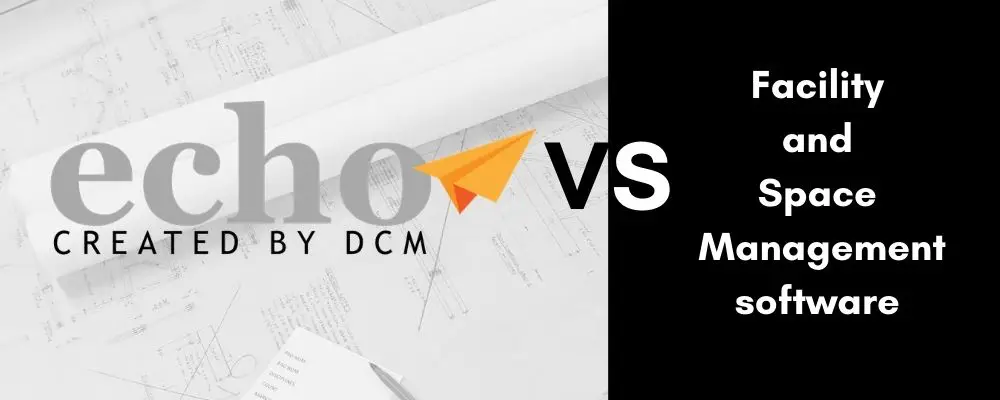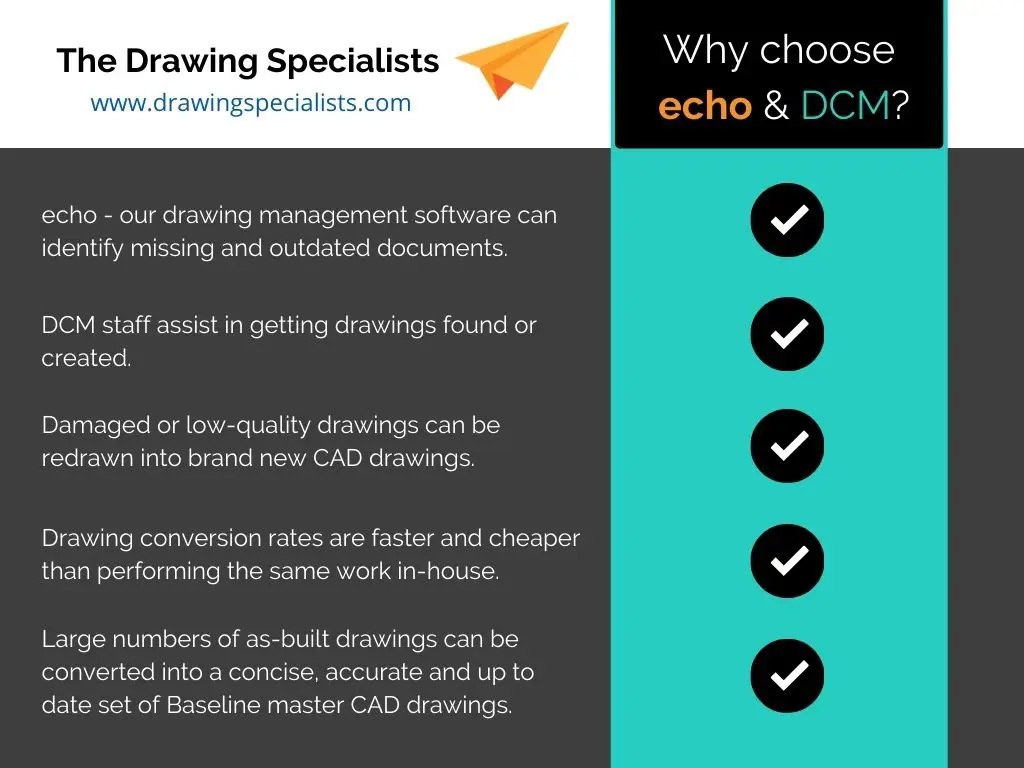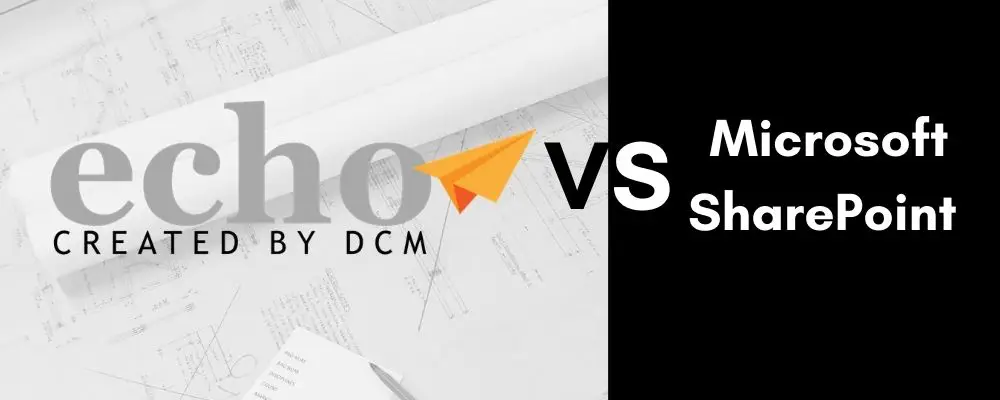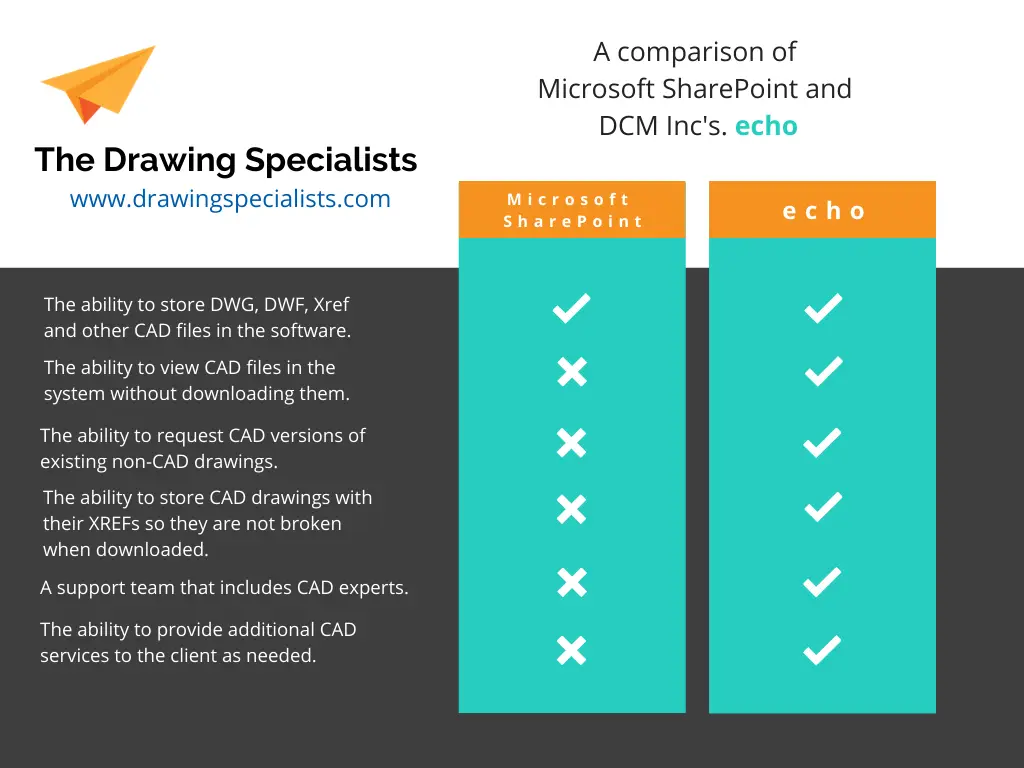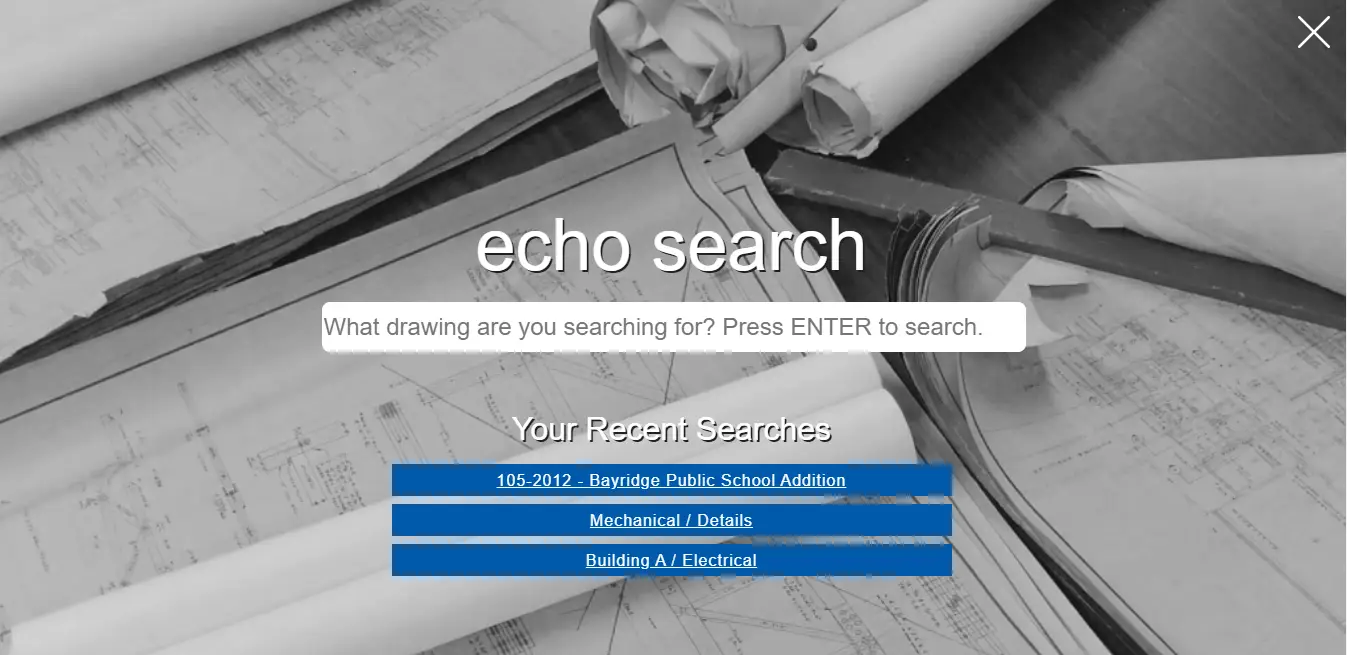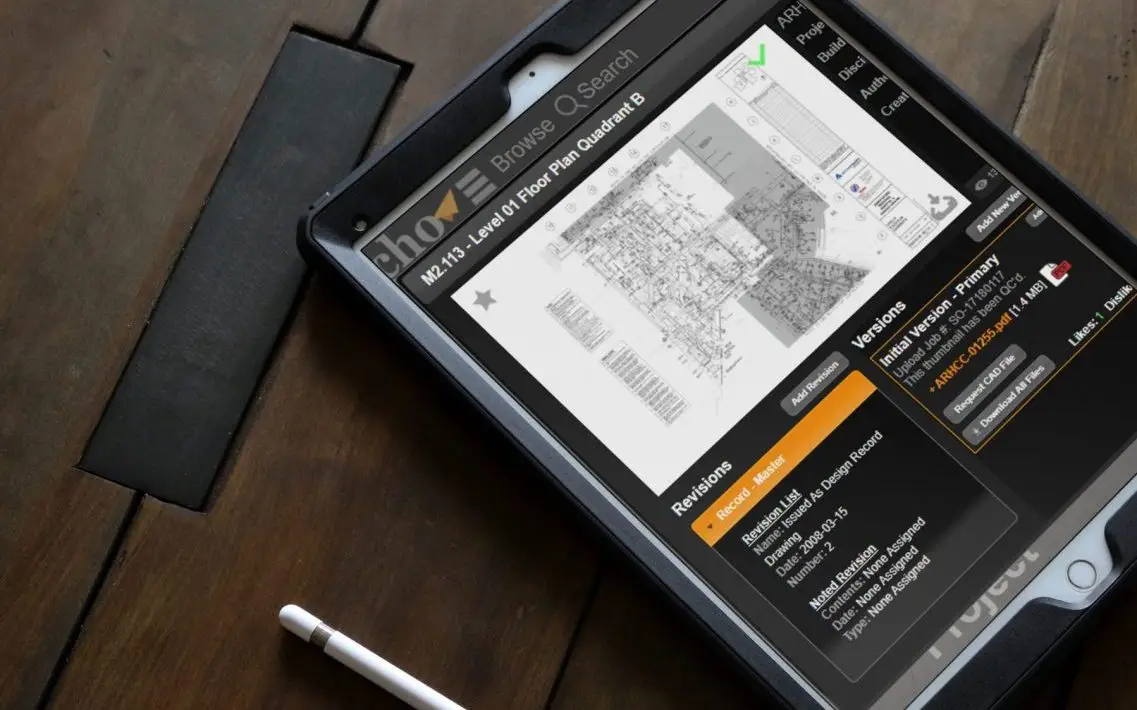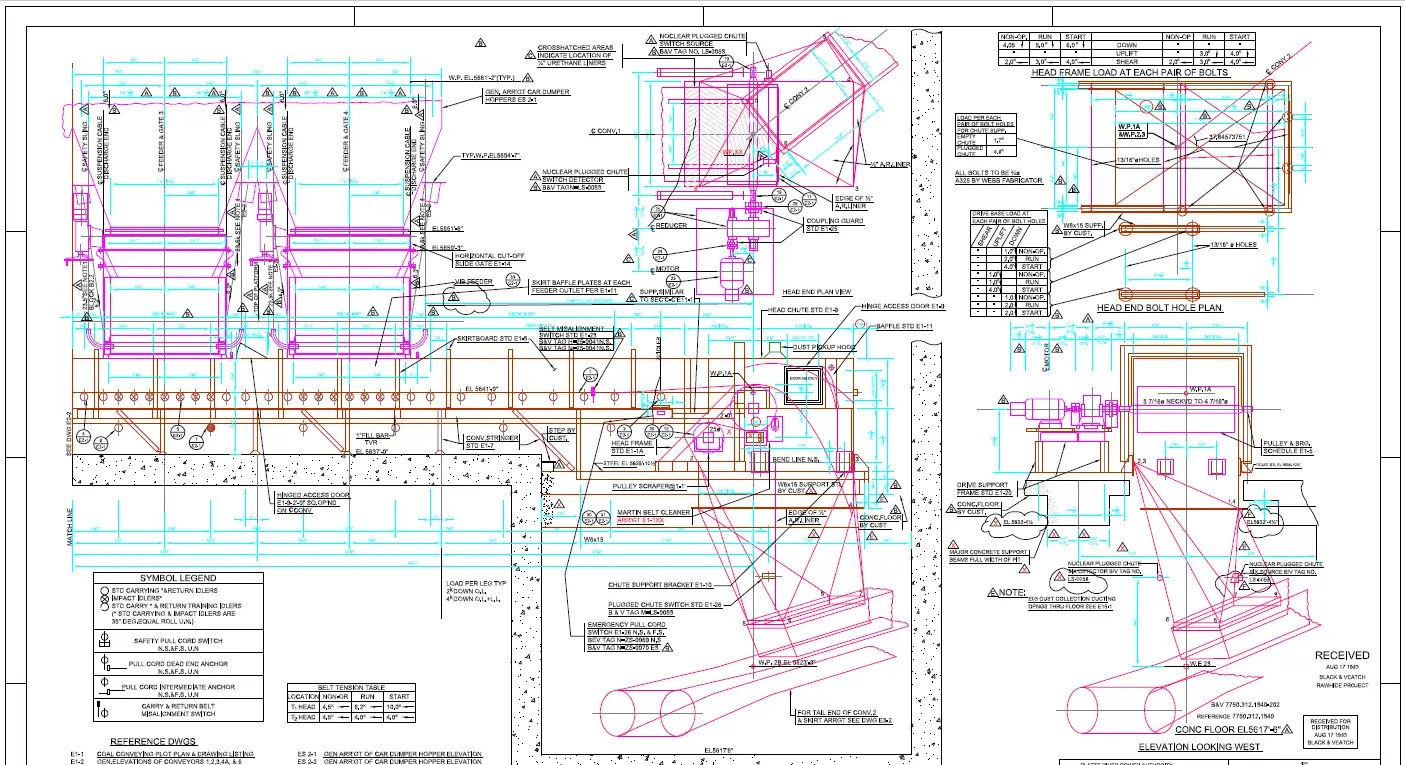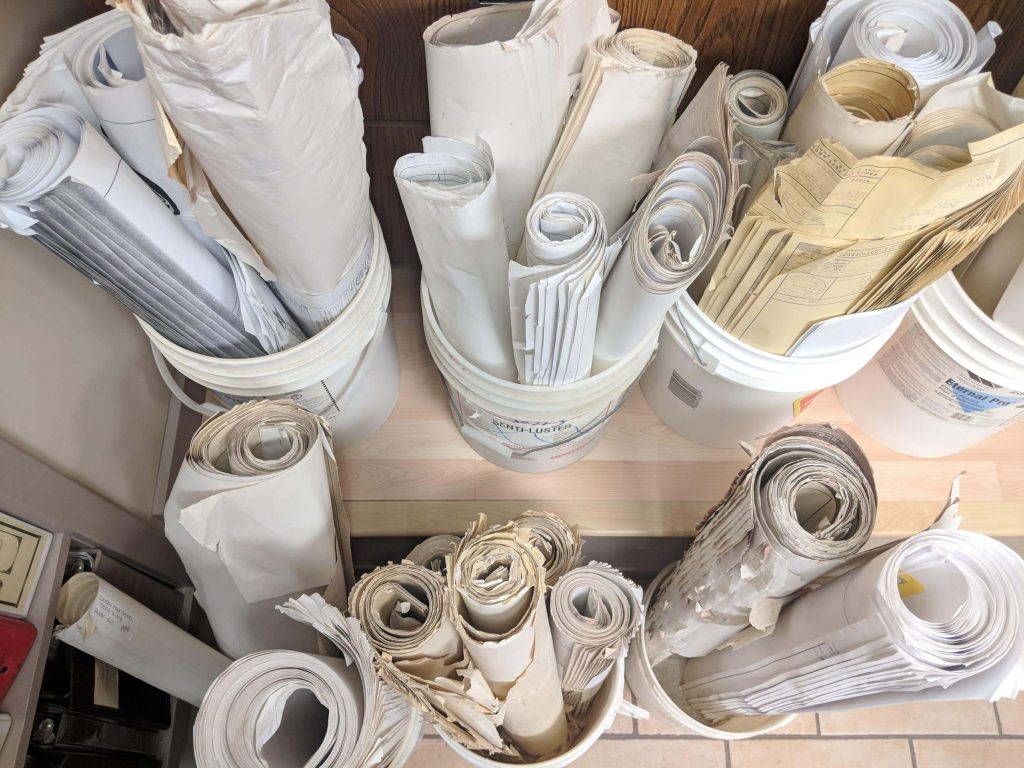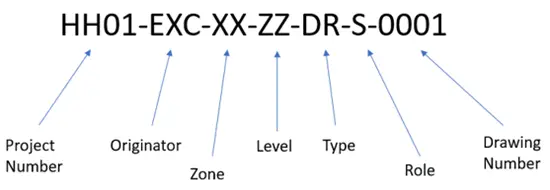It’s a challenge for Facility Managers to manage drawings and access those drawings from multiple departments across multiple facilities. Why? Because not everyone who handles drawings is careful about documenting changes or tagging the most recent version.
Not being careful creates version control issues. Fortunately, there are ways to prevent duplicates and control access across internal departments and external contractors.
Read on, Facility Manager friends!
How do facility managers manage drawings that are already digital?
When there’s no automated drawing management system in place, facility managers typically digitize drawings and place them in organized folders on a shared drive.
That sounds better than paper blueprints on shelves.
It does. But it’s not better, really—bummer! The downfalls of this system are many, the biggest being a lack of accountability. Anyone can upload, download, use, modify, or even delete drawings using a folder system like Google Drive or DropBox. That creates accuracy issues since everyone will have a preferred way of filing drawing sets (by project name, building, floor, discipline, etc.).
Digitized files saved on an isolated digital drive give employees too much access than a paper-based system that makes access a pain. Curbing access is better when it comes to duplication.
Duplicate files happen when employees can easily access as-built drawings and upload that drawing to different folders. In this situation, managers should implement no-save policies. The drawing should only be shared from the source, which should be the only instance of that drawing. Requiring a check-in check-out policy only works, however, when employees respect that policy. But managing accountability without automated tracking is hard.
Best intentions here often fail.
Restricting access has proven, even in small facilities, problematic when there is more than one user. Plus, there’s no way to track drawing revisions. Sometimes it takes months or years to realize drawings are missing associated files (CAD) or lack a version everyone can view (PDF).
A shared drive with a folder “tree” doesn’t work for large engineering drawings with a long life cycle.
What if the drawings aren’t digitized?
Paper engineering drawings present a new set of issues, the biggest being that paper is no longer an acceptable medium in the industry. If you’re still housing paper drawings, you’re getting left behind. Your peers have modernized, transforming deteriorating paper to digital. This is no longer a luxury in 2020. It is standard operations.
So if you have paper drawings, plan to digitize them because you’re not cool anymore.
Until then, limit access to the archive room (someone must track drawings to maintain version control and markups) and make sure drawings are stored with the basic organization (i.e., disciplines, building, or project sets), preferably standardized across your entire drawing history.
Consider the difference between your facility and a digitally-run facility when it comes to onsite work.
In your paper-based facility, team members physically access the storage room to retrieve the hard copy and deliver that hard copy to the worksite. In many cases, the facility manager runs around gathering what the consultant needs. Then, if something’s missing or irrelevant, another trip to the archive is necessary. That’s a lot of running around.
Conversely, a digital-based facility grants access to the required drawing from the Cloud’s online engineering drawing library. That drawing library stores the current master drawing with correct markups—archiving all previous versions. When the contractor uses the file, all internal staff still have access to the same drawing. Requests for changes made by the onsite contractor are sent to echo admin. The master is maintained. People notice how great your management skills are.
Most facility managers see the problems created by paper (like drawings that go missing or are returned but incorrectly filed). They decide to convert paper drawings to digital drawings. But sometimes, FMs opt to invest in a wide format scanner and hire students to do the scanning—and that’s a no-no on multiple levels.
With an in-house scanner run by in-house staff, it’s easy to use the wrong scan settings, resulting in oversized files. Even if an in-house team uses the correct settings, they’re unlikely to properly understand the drawings throughout their history to categorize them accurately for file naming. And then, too many times, these new digital drawings are stored on a shared drive.
What you’ve done is replicate the same problems you had with paper in digital format in an attempt to curb costs. But in the end, improper sorts, improper scans, and improper storage create a cost spiral. Sadness.
The point of going digital is to streamline searching for, sharing, and updating drawings. Improper scans, a lack of care when decided which documents supersede others, an improper nomenclature, and isolated servers create the same problems that existed with paper.
The only advantage with digital done this way is that digital files aren’t affected by natural disasters and aging—provided there are backups. But, here again, improper backups add to the ball of wax, Stanley.
What’s the great big deal about oversized files, anyway?
Unnecessarily big files are always a problem because sharing, storing, and printing is cumbersome. This is especially true for engineering drawings because they’re already hi-res large files even at the barest requirements.
To give some perspective:
A client scanned drawings in-house in grayscale to achieve a high-quality image. However, they didn’t realize the scan created a photo image rather than a line drawing. The file size was more than 500x larger than necessary.
The client couldn’t share it via email, it took a long time to load, and it took up a lot of space on the server, costing them more in storage use. When it came to printing the image, the whole page was shades of grey, not just the lines. That cost a lot in ink.
Okay, okay! So what’s the best way to manage drawings?
This is where things get straightforward, and stress begins to lift off Facility Manager foreheads across the country and around the world—so listen up!
There’s an easy answer to drawing management woes: pass the problem to drawing professionals. You can integrate automated drawing management software (DMS) into your system regardless if it’s paper-based or digital-based. The process is the same. It starts by sorting through your entire drawing history to discover the engineering drawings that stay (a small percentage of what you have now) and what drawings go (hundreds to thousands). You’re left with a tidy, accurate, modern set of drawings. And they’re all the right ones.
Does that sound good to you?
Ask these starting point questions:
- Are there multiple places to retrieve drawings?
- How confident are you that 100% of your drawings are accurately identified?
- Do you rely heavily on one person?
- Is there a bottleneck in the flow of sharing drawing information?
- Are the drawings outdated?
- Is time wasted locating and retrieving drawings?
- Are drawing discussions overall a frustrating element of your existing process?
These problems won’t go away on their own. They only worsen since there are always new projects, and senior staff members with building knowledge will always retire. Managing the problem with a half-digital solution can create as many problems as exist with paper drawings.
Take active steps to address these issues and look at the benefits of a DMS. Before uploading drawings to a DMS, one set of accurate, optimized master drawings is defined. Master drawings can be easily found at the click of a button.
Echo, by The Drawing Specialists, is an online digital library for large format engineering drawings that protects access and pulls up the right drawing for those with defined permissions in seconds (no matter where you are).
Unlike traditional drawing management systems, echo is tailor-made for your facility and offers up-to-the-minute accuracy for your team. On-the-ball Facility Managers keep up with revised engineering drawings from various sources and manage many versions over a long life cycle like the pros they know they are.
Like, yeehaw, right? That sounds amazing.
It is. Read on.
echo app on mobile
How does the echo DMS work?
The Drawing Specialist’s echo app is a standalone SaaS product. It is ready to customize out of the box to your unique drawing needs. Before your drawings can upload to echo, however, these are the preliminary steps we take to ensure your DMS delivers the results you’re after:
- Sort through all drawings to determine the most current version and relevant markups.
- Merge and update your data with hard copies and electronic images.
- Scan masters and include 25+ points of relevant data for each drawing to make drawings easy to find through a wide variety of search criteria.
- Determine what’s required to update your CAD Plans.
Those four bullet points represent weeks and months of work! It takes a lot of resources to digitize your drawings properly. It requires additional equipment and specific skill sets to understand drawing life cycles and complete these processes, ranging from a drawing handler to a CAD technician.
The best way to manage drawings from multiple sources and departments across multiple facilities is to hire The Drawing Specialists to do everything for you.
All drawings are processed at our facility and delivered back to you in the echo DMS. All Masters will be accessible from any device, and all irrelevant drawings will be archived. Aside from the added efficiency, the immediate gain is space—you’ve eliminated hard copies. Make your old storage room a foosball room. And put an espresso machine in there. And a couch.
The process goes something like this:
- Kick-off meeting: Capture all your specifications and customizations with The Drawing Specialists applying years of experience to make recommendations.
- Ship drawings to The Drawing Specialists: We’ll audit the drawings and produce a set of masters to populate echo, our lightning-fast, powerful Drawing Management System (DMS).
- Set up training: We will train your team to use the custom echo system. With a clean, modular design, you’ll see how easy it is to hit the ground running.
The Drawing Specialists dive in and get dirty. When finished, we’ll know your drawings better than veteran employees. That means we’re fully up to speed to support you moving forward, whatever questions you may have. We’re known for our hands-on approach that starts in your back room.
Our goal is to help you bring your drawing history up-to-date as fast as possible and make it easy to manage it with a powerful database and user interface (UI) that is simple and intuitive. You’ll go from chaos to cheers in no time.
And we dance.
