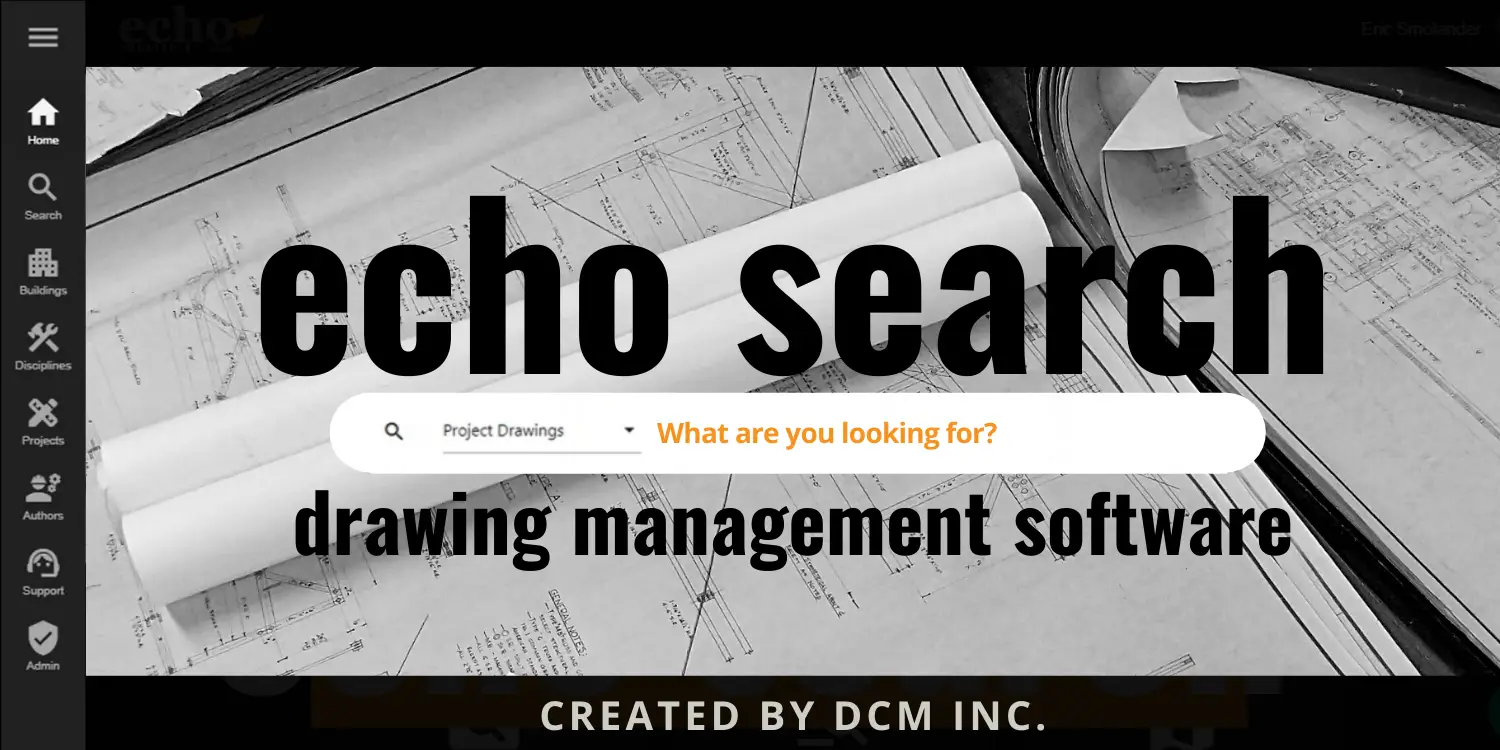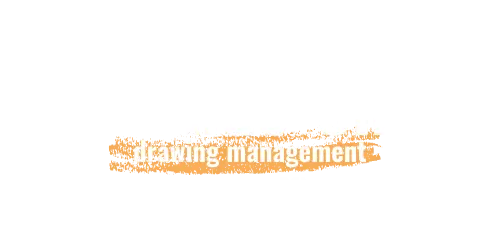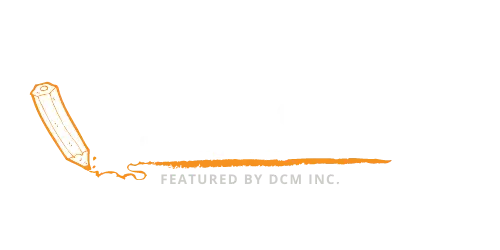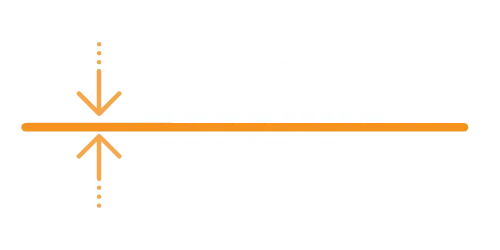DCM Inc. | The Drawing Specialists Case Studies
Facility Managers across the globe are struggling with keeping their engineering drawings organized, up-to-date and accessible to their teams.
The Drawing Specialists solve this problem by implementing a Drawing Management Strategy for their unique situation.
Our strategy ensures you have the most accurate drawings and gives you the ability to locate the drawing you need within seconds.

Echo DMS Case Studies
Engineering drawing management software simplified & tailor-made for your business. Software for engineering drawings that keeps up with your building today & the history of your building.
Client Case Study #1
-
Location: Toronto, Canada
Situation: UHN NEWS TGH
Maintenance Department takes action
Imagine the task of trying to find one drawing among tens of thousands that illustrate the various structural, architectural, electrical and mechanical elements of TGH. Just the thought of locating the correct drawing, which could be stored in various locations onsite or at external firms, is a daunting task. With the numerous active maintenance projects of the TGH Facilities and Maintenance Department, easy accessibility to drawings became an increasing challenge for staff, project managers and contractors: Which one was the current drawing? Which one was a duplicate? That’s why TGH Facilities and Maintenance staff took action and compiled all the drawings into a Hospital Technical Document Management System (H-TDMS). More than 60,000 drawings were reviewed and audited, catalogued and scanned into digital images called “master files” allowing access to any drawing from any terminal connected to the intranet or external internet. “We now have quick access to the most current drawings, with a process to update the electronic system every month to ensure our files are always accurate,” says Mirek Balcy, Director of Facilities and Support Services. “This system will ensure that we don’t reference the wrong drawing and reduce the risk of inaccurate assessments when working on a maintenance, facility or construction project.” An added benefit of moving to a paperless system is bringing TGH one step closer to becoming a fully green facility. Future additions to the system could include an electronic project management element so staff, and project managers may easily access and share such information as tenders, schedules as well as electronic space management to keep track of space vacancies throughout the buildings. Special thanks to Amelia Hoyt from SIMS, Shawn McIntosh from Telecommunications and to the Facilities team (Rommel Berdos, Barbara Tabuno, Sylwia Zyman and Cynthia Chew) for their support in this project.Project Scope: Document Management System
Client Case Study #1
-
Location: Toronto, Ontario, Canada
Project Manager: Robert Rennie
Project Scope: Drawing Management System
Statement:
“Our Situation” By Robert Rennie P. Eng. , Chief Engineer of TEGH There had been many attempts over the years to organize by different folks, which led to a number of different and half-completed methods and systems. And the end result was frustration in trying to find a drawing, and if you eventually found it, not knowing if it was even the latest version made the effort almost redundant.









