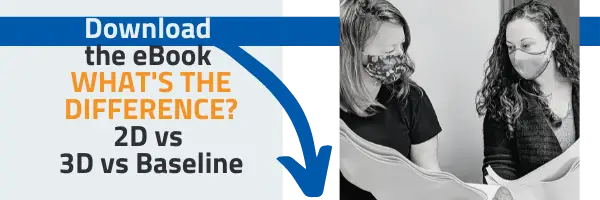Comparing drawings become an issue without a modernized approach to facility drawing management.

Referring to numerous drawings without confidence puts your facility’s health, productivity, and safety at risk.

BLUEPRINT TO CAD CONVERSION SERVICES, BY THE PDF TO AUTOCAD EXPERTS
You will receive a ready-to-use AutoCAD version of your file redrawn to your exact custom specifications for less than 1/3 of the cost of doing it in-house.
Boost Productivity
Simplify your workload with a seamless and convenient process that ends in high-quality ready to use drawings.

Modernize
Smart collaboration with your team and contractors from anywhere.

Leave A Legacy
Make an impact, leave the facility better than you found it.

Control
Confidence and security in having a process in place for today and the future.

What will you leave behind?
We get it.
Starting a project by matching drawings to create a overview isn’t your idea of getting things done. With Baseline Master CAD File Management Drawings you will maximize your teams time and boost productivity.
We’ve got your back!
We simplify your workload with a seamless and convenient process that ends in high-quality ready to use drawings. As a result, Drawing Specialists’ clients save on average 87% or more than in-house engineering conversion costs.
Right the first time
Our baseline solution helps your project stay on time and budget by outsourcing the to the Drawing Specialists.
You’re here because you’re knee-deep into a drawing mess, or maybe you’re exploring your options?

How do you get baseline Master CAD Drawings?
01
Connect with a Drawing Specialist.
This allows us to align your drawing management strategy with your vision and goals.

02
Implement your drawing management strategy.
Confidence in knowing it’s handled by the specialists. We will do all the hard work and get you up and running.

03
Stay on top of project drawings!
You are now armed for the future. With a team of Drawing Specialists by your side.

YOUR PEERS ARE GETTING THINGS TOGETHER
It’s time to catch up with the industry! Clean up your paper mess and layer digital files into one working drawing.
Baselines are the leading edge starting point for planning, renos, and maintenance projects.
- DCM gathers years of engineering drawings from past projects
- we consolidate/merge and edge-match all sketches, notes, and mark-ups.
- capture all engineer drawing information in each discipline as one master set.
- ready for immediate access and use.
- get on-site architectural verification of your masters.
- The right version every time
- engineering drawings integrated by discipline
- company-wide access shared in one-click
- ready for immediate use.
What do baselines cost? They’re affordable! As low as $475.
The cost depends on the facilities size, age, number renovations, number of floors, and number of project drawings. DCM reviews each situation on a per-project basis to provide the best cost-effective solution.
Save time, lock in certainty, minimize stress, and prevent future expense.

DISORGANIZATION OF DRAWINGS IS AN INDUSTRY-WIDE PROBLEM
Does your team grapple with
- multiple project updates that take time from other priorities?
- current project delays because drawings are missing?
- outdated or damaged drawings?
- multiple versions of the same drawing?
- different filing systems between departments?
- lost information when employees retire?
- ongoing frustration?


GO FROM MESS TO MASTER
Manage Drawings With baseline Master Engineering CAD Plans
If you have more drawings than you know what to do with, you have a drawing management problem. But with Baseline Master Engineering CAD Plans services, you can take charge of that mess and turn it into a real asset. Our echo CAD file management system can help you make sense of your valuable drawing assets.









