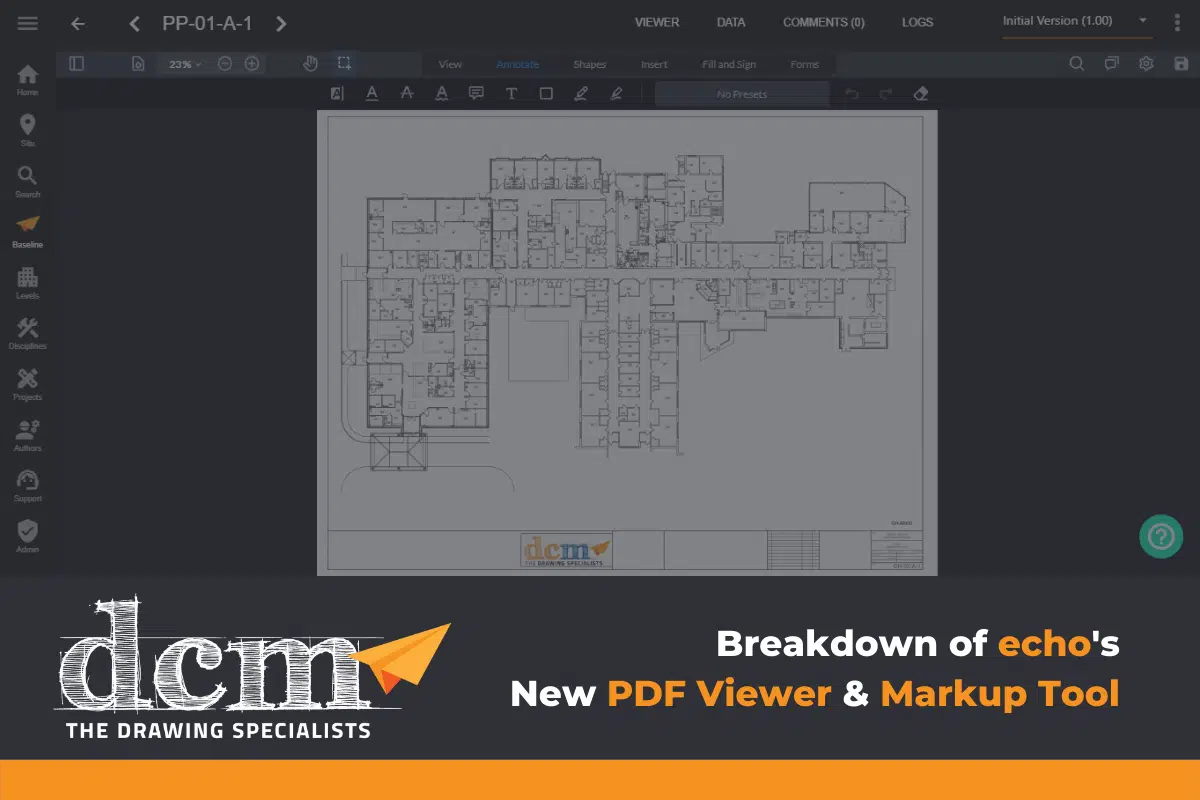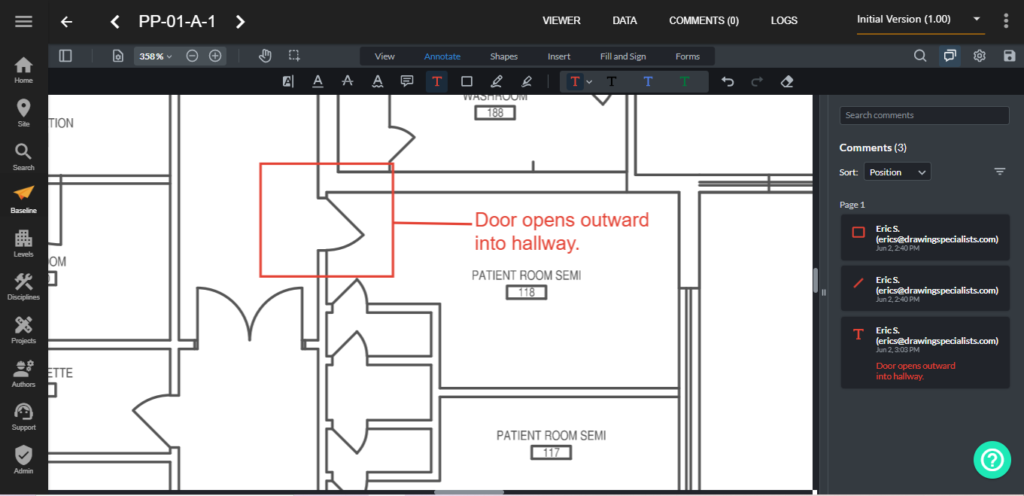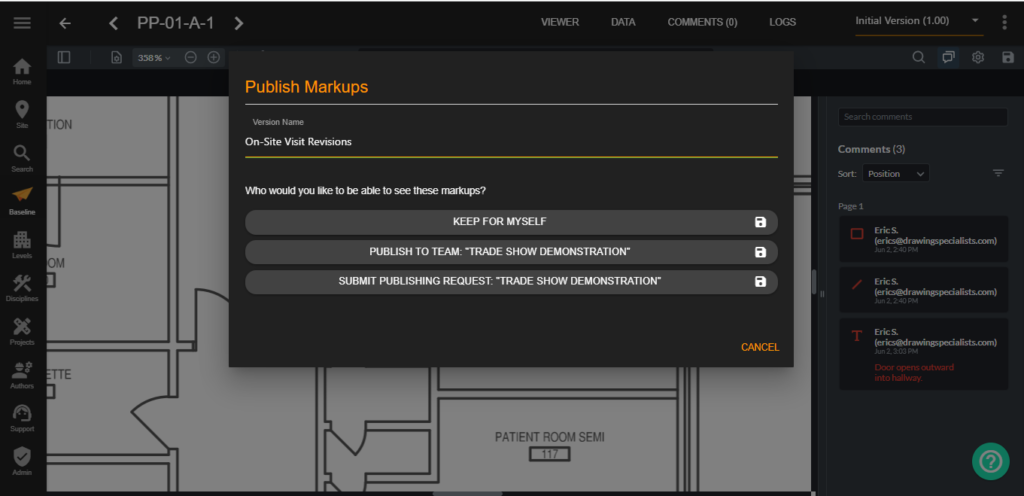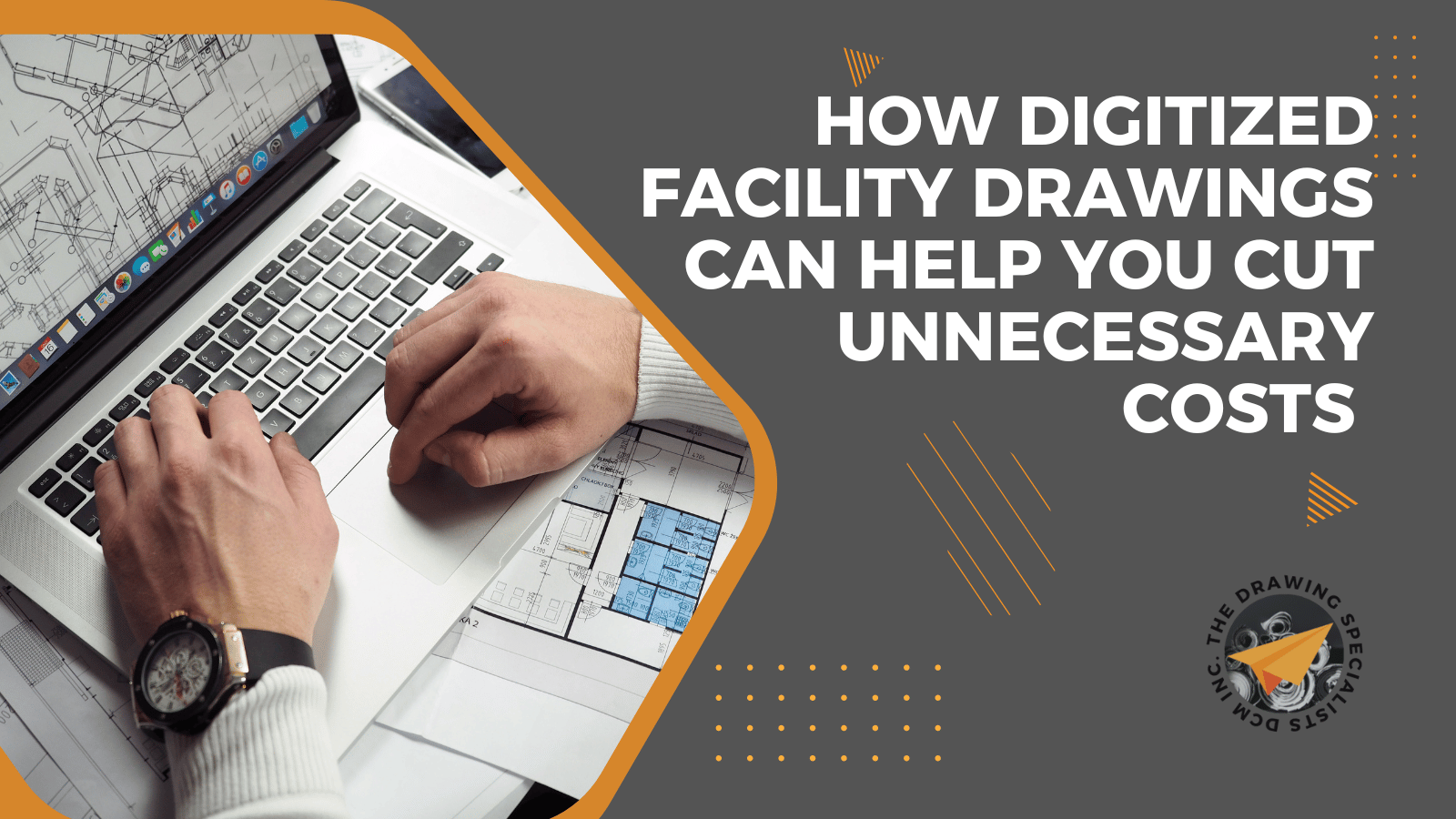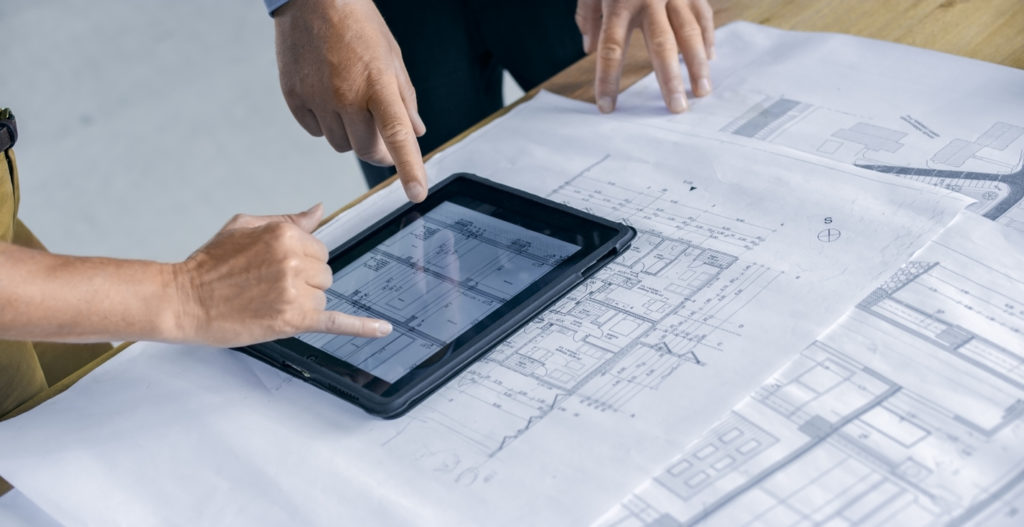Most businesses in the construction industry, like building design and construction management companies, use paper drawings and other paperwork to ease the completion of their projects. However, the environmental, social, and governance (ESG) movement is driving companies to switch to digital formats. Consequently, businesses will eliminate paper and remain relevant and effective in their industries. Various digital plans have emerged, including digital design software and systems to help engineers and architects create and manage blueprint drawings.
As a result, finding an ideal digital design software for your projects seems daunting.
In this post, we want to help you choose the best software for your digital designs. We compare CATIA, Baseline Master CAD plans, and Revit software solutions.
CATIA
CATIA (computer-aided three-dimensional interactive application) is digital design software that allows you to model any product in its real-life behaviour. Various professionals like architects, engineers, designers, as well as construction professionals use the software to create project design blueprints. The software was built in the 1970s by Dassault Systèmes.
Furthermore, this digital design software incorporates capabilities in multiple domains like:
- Part modelling
- Assembly modelling
- Surface modelling
- Finite element analysis
- Engineering drawing creation
The CATIA 3DExperience
CATIA 3DExperience is a version of CATIA, similar to the V5. However, it comes with the additional integration of Dassault Systèmes brands like Delmia, Simulia, and Enovia. This integration allows you to visualize models without installing different applications. As a result, users enjoy ease of use and an enriched experience.
Moreover, this version of CATIA delivers 3D modelling and simulation capabilities to enhance the efficiency of both experienced and inexperienced users. The 3D dashboard also allows you to compare different methods and sketches for concurrent and real-time systems. This helps to drive business intelligence.
CATIA Pros
- It has an easy user interface
- The software is fast and responsive
- It has a developed and successful surface modelling module
- It allows for easy simulation
CATIA Cons
- It is a costly option
- It’s not easy to learn on your own
- When you implement 3D on existing buildings, it only shows what’s in the front wall and not behind

Baseline Master CAD Plans
Baseline Master CAD Plans allow you to manage your valuable drawing assets effectively. This option for our echo software provides you with a set of accurate and optimized master drawings.
The Baseline Master CAD plan allows project managers, architects, and engineers to maintain their drawings in an organized way for efficiency and regulation conformity. Additionally, the software allows for both 2D drawings and 3D models.
Pros of Baseline Master CAD Plans
- Ease of use – CAD is a user-friendly interface that’s easy for users, including architects, engineers, and designers.
- Draft in 2D CAD – drafting in 2D CAD comes with some benefits. For instance, you can quickly amend a drawing if you don’t like it. You just need a few clicks to experiment with different options or change a layout in 2D.
- Error-free – reduced number of calculations results in minimal to no errors when using a Baseline Master CAD plan. Also, the software minimizes errors through direct design transfer, quick prototyping, and easy alterations.
- It supports three primary disciplines – baseline is applicable in architectural, mechanical, and electrical fields. Additionally, it captures critical data behind walls, unlike other digital design software like CATIA, which only captures the front walls.
- Increased productivity and efficiency – since the software allows you to work more quickly, you’ll complete projects faster and drive productivity within your organization.
- Built-in processes – the built-in features allow you to keep your drawings and projects up-to-date.
Cons of Baseline Master CAD Plans
CAD seems to have very few limitations. However, it’s essential to consider the flip side before investing in this design software.
First, it’s more basic compared to other digital design software programs. This means it only performs basic activities that any other design software can perform. There’s nothing very unique about it.
Revit
Revit is standard and highly sophisticated digital design software for building information modelling. The software allows you to create 3D models from 2D drawings automatically. It also provides insights into projects while facilitating real-time scheduling and accurate prototyping. Revit is widely used in the architectural, engineering, as well as the construction industry.
Autodesk Revit was created to support BIM. Some of the critical capabilities of this software include;
- Design to documentation – this feature allows you to place windows and doors, and generate elevations, floor plans, schedules, and 2D & 3D views accurately and quickly.
- Visualization – the software allows you to generate photorealistic renderings. Additionally, you can create documentation with 3D views, cutaways, and stereo panoramas to give your virtual design reality.
- Analysis – Revit allows you to run cost estimates and optimize and monitor building performance.
- Coordination and collaboration – Revit delivers a unified project environment allowing you to sync, iterate, and share designs with contractors and engineers.
Pros of Revit
- Run projects more efficiently – Revit eases production burdens through built-in automation processes for managing deliverables and documenting designs
- Energy-efficient – Revit features several analytics tools allowing you to examine the environmental impacts of your designs and models.
- The vast library – Revit software provides access to a library of parametric components. Also, it stores new components/edits to existing elements in its library, unlike other design software.
- Control of your design data – Revit is a backbone for your BIM process. It allows you to develop and deploy workflows, standards, and content.
- Unified teams and workflows – the software connects multi-disciplinary teams and workflows across industries and organizations.
Cons of Revit
Revit isn’t as popular as CAD and other digital design tools. This means the software doesn’t have the same support community built that other software packages have. In addition, Revit has a default isometric perspective, making it daunting to work on building interiors. It’s also challenging to edit from a different perspective. Furthermore, Revit is heavily-focused on structural designs compared to other software packages that provide fleshed-out designs and models.
Final Thoughts
Choosing the best software for digital design can be hard due to the various options available. However, it all boils down to your project needs and sometimes budget. CATIA, Baseline Master CAD Plans, and Revit are some of the best options.
We at DCM can help you simplify your drawing management strategy and reclaim control of your drawings. Contact us to get an effective drawing management strategy today!







