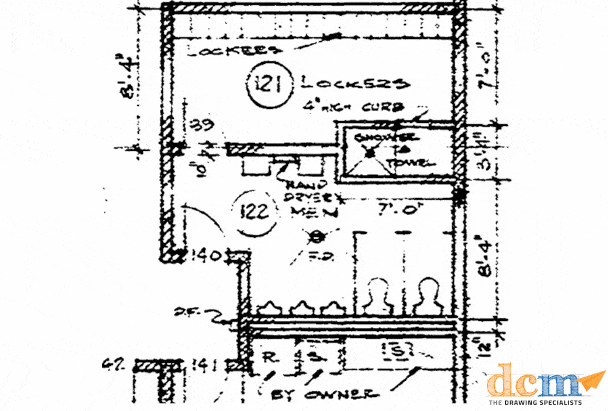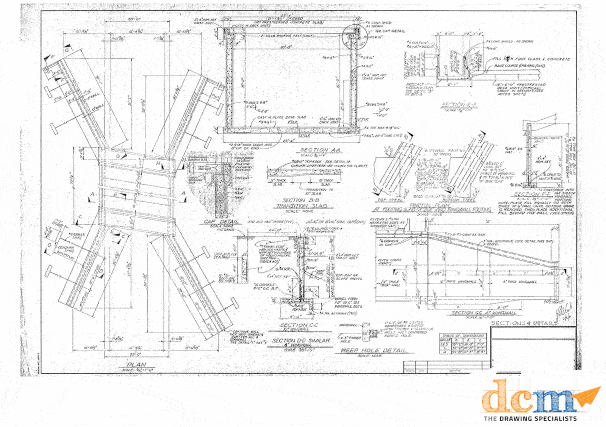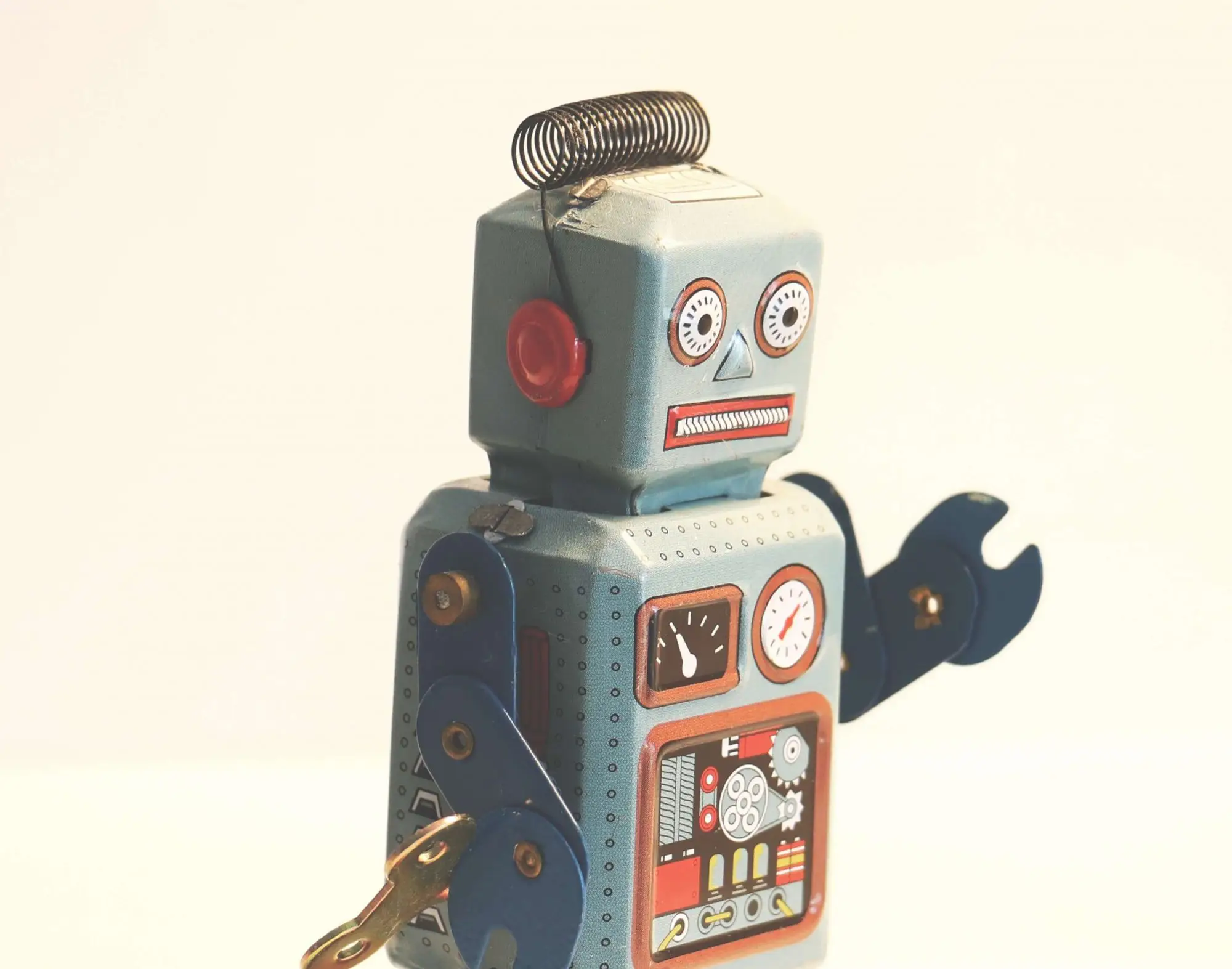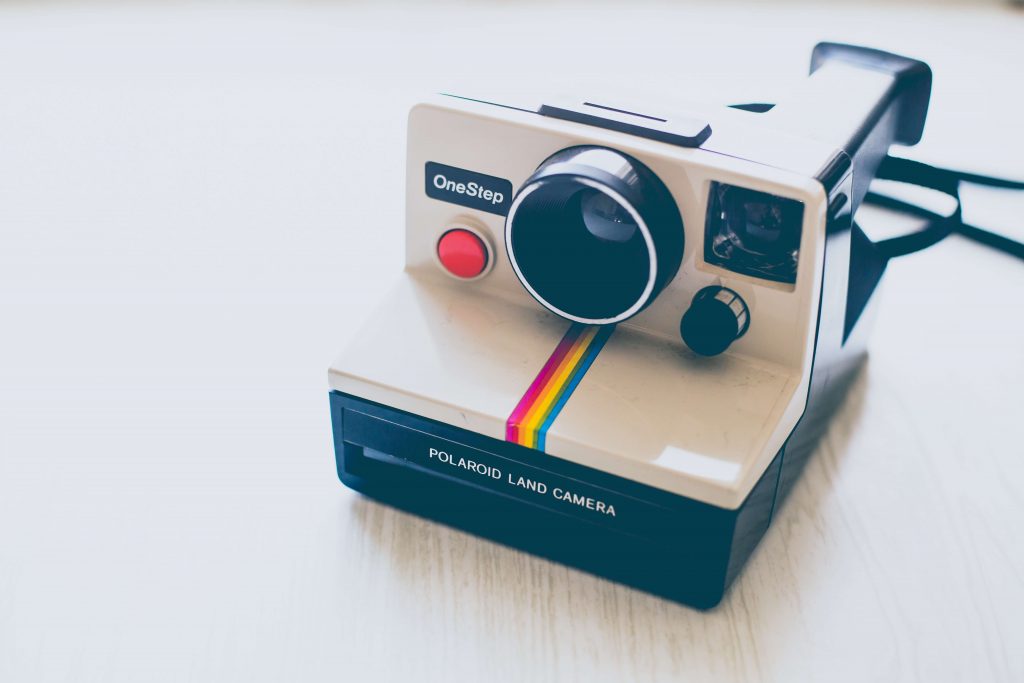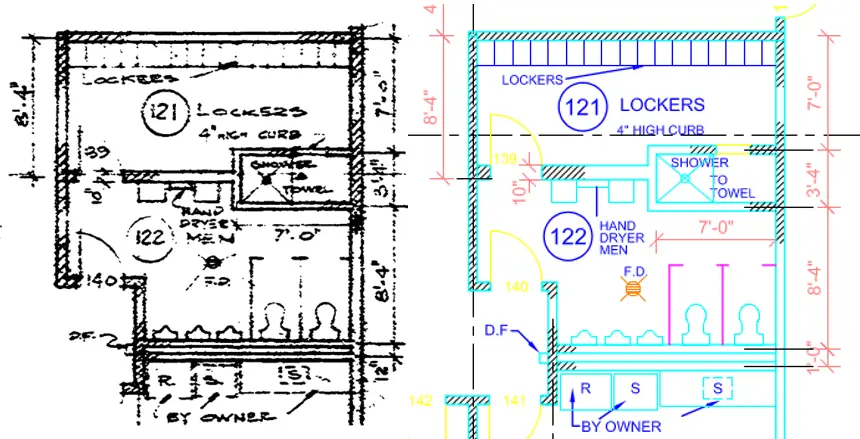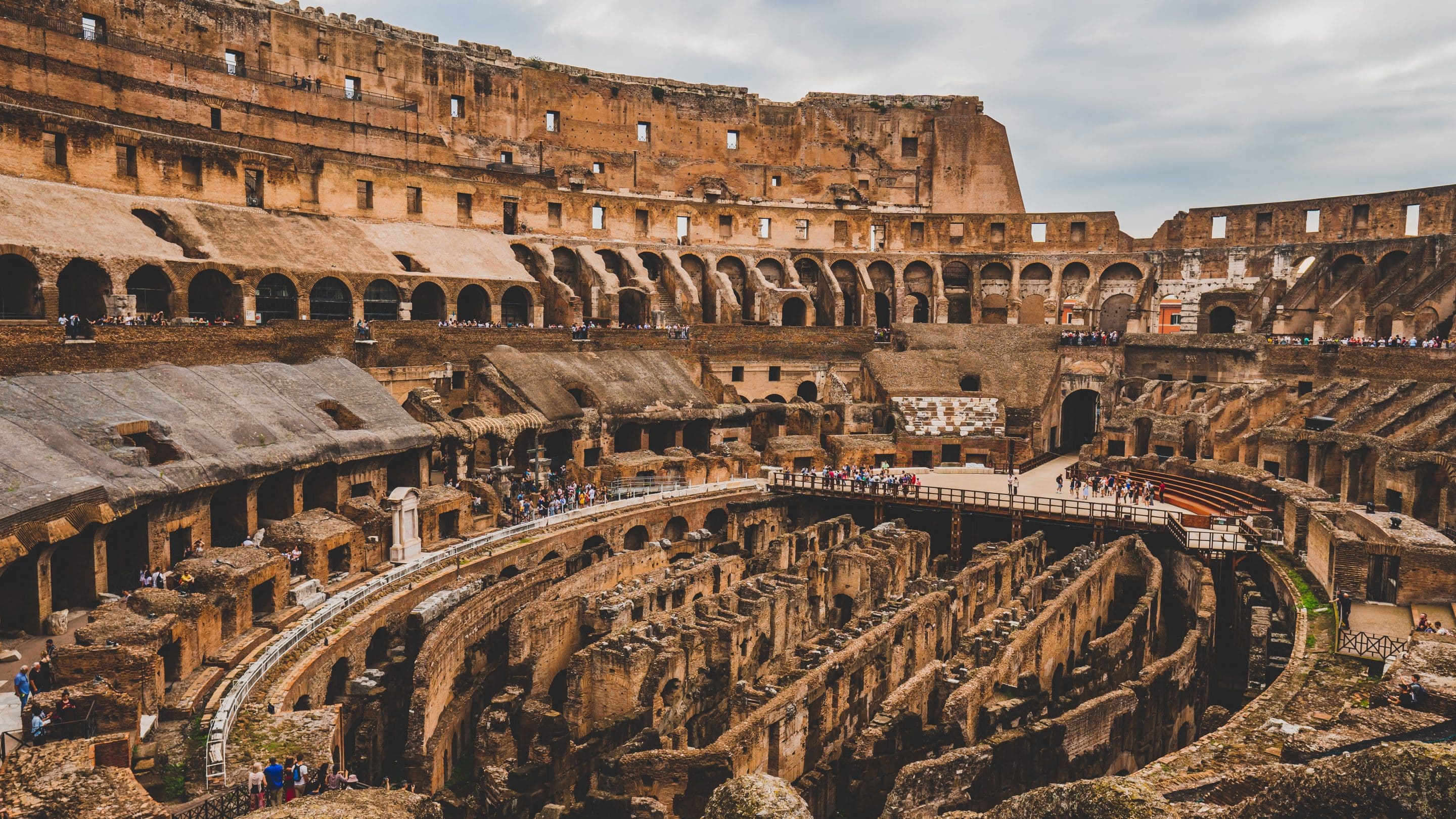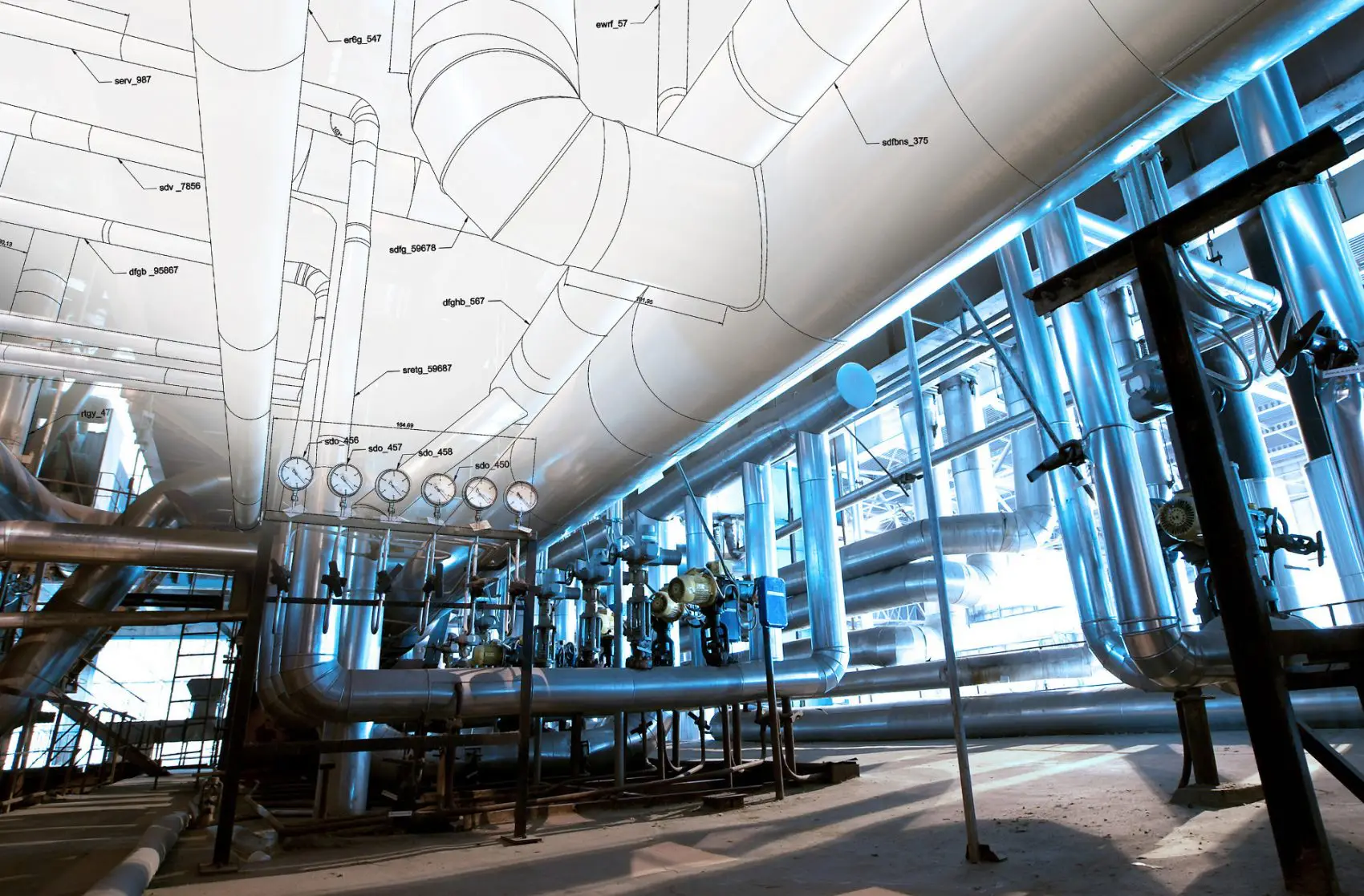A TYPICAL CLIENT STORY:
When you started your drawing management journey, you had faded, disorganized blueprints degrading on basement shelves. You had multiple versions of outdated drawings on scratched CDs (that were duplicated and sometimes corrupted).
You weren’t alone.
Facilities around the world struggle to manage their paper and digital drawings. It’s a huge problem that falls on the shoulders of facility managers, making their job a bit of a nightmare. Fact is, nobody knows “just where everything is” anymore.
Those people retired. The company grew. Your drawing workflow needed to modernize.
You called the Drawing Specialists.
DCM’s drawing services filtered out the bad and kept the good.
Our technicians came to your facility. We gathered your paper and digital mess and brought it back to our cutting-edge facility, where the hands-on (dirty) work continued. We performed a detailed audit, sorting through duplicate versions and revisions. We tossed inaccuracies and archived redundancies. We scanned and catalogued thousands of project drawings.
What came out of DCM’s drawing service was a cleaned up, cut down, synthesized, indexed set of manageable, captured files.
Your shelves and filing cabinets were empty.
You stopped the disintegration of valuable, irreplaceable assets.
Your drawings were digitized, few, and completely accurate.
You went from 70 000 drawings to 8 000 digital drawings.
This was the first important step on the path from “MESS to MASTER.”
The journey continued…
Your new document library was now gloriously small. DCM uploaded your files into echo, our robust user-friendly cloud-based engineering file management app (SaaS).
All of those 8 000 drawings—with exact details—were now online, ready for lightning-fast access.
Your searchable drawing database:
- is organized by trade discipline.
- is organized by floor, by wing, by room!
- exceeds the high-requirements of engineering drawings.
- is fine-tuned and accessible on a browser, from any device anywhere, in the office or in the field.
- is intuitive and interactive.
- has built-in tools, a comment and feedback area, and a video library that makes finding what you need a matter of clicks.
- makes sharing your streamlined files easy.
- is secure, and makes reporting effortless.
Phew!
Now, your facility’s drawing management is finally where it needs to be! You wear the document management crown with pride and satisfaction because you know that the drawings you manage will always be the latest version for whomever requests them.
“Things could not get any better when it comes to organized engineering drawing management!” you think.
And you were right.
But then…
DCM’s Drawing Specialists created optimized baseline drawings that make drawing management even smaller and even faster.
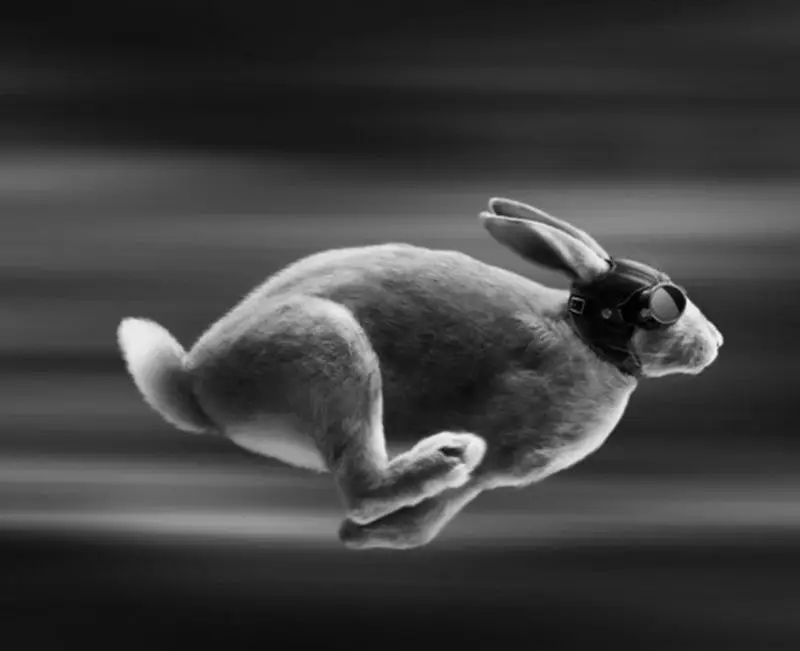
We’re competitive here at DCM, and we love innovating engineering drawing management. It’s why we put on our pants in the morning. And these pants are tight (in a good way)!
“What could be better than a few thousand accurate, easily accessible, searchable engineering drawings at your fingertips?” we asked.
How about ONE MASTER DRAWING?
One up-to-date master baseline drawing—per discipline, per floor—that you can hand over to contractors (and anyone else who needs it) in a matter of minutes with confidence.
So in 2022, when an electrician needs to rewire the basement…
Click. There’s your one current master drawing, ready for review and to apply new updates.
In 2025, when a contractor is quoting on a reno?
Click. There’s your baseline drawing with all projects relating to that renovation merged into one master drawing.
In 2027, an architect needs a drawing!
Click. (You get it…) One single-source reference drawing that’s updated as projects happen.
Just one drawing.
DCM’S Baseline solution—the only solution like it!
This is leading-edge, next-level, frontrunner stuff!
Accurate architectural drawings, mechanical drawings, and electrical drawings all loaded into one baseline drawing that shows the renovation changes made during the construction of a project. The exact dimensions, geometry, and location of all elements completed under a contract.
Every detail layered into one optimized, verified, edge-matched, single-source master file in 2-D or 3-D.
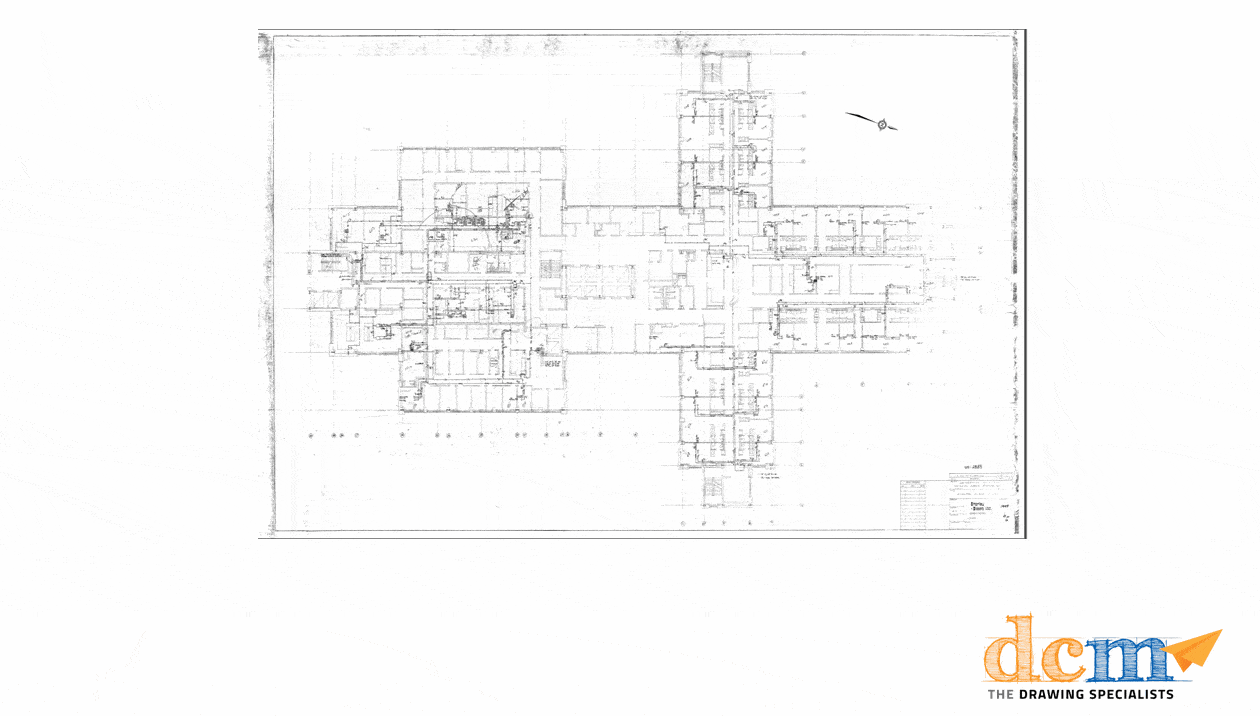
EXAMPLE OF A FACILITY MASTER BASELINE DRAWING. MULTIPLE PROJECT DRAWINGS USED TO CREATE ON MASTER DRAWING.
“Well, that sounds swell,” you think.
“But do I really need baseline drawings? And how much does that solution cost?”
“Isn’t it good enough that I have all of my accurate drawings super-organized, quickly found, and easily shared in echo?” you ask (because you love ease-of-use but you don’t want to break the company piggy bank).
Yes, savvy facility manager! It is good enough. Absolutely.

You are in good shape using echo to manage the hundreds (maybe thousands) of accurate digital drawings.
But …is good enough, good enough?
Wouldn’t it be better to have something that was easier and faster than good enough?
Your facility might have a few thousand project drawings. They are all accurate and easy to find using echo. However, those separate files aren’t as comprehensive as a baseline master drawing.
You could have over 50 accurate drawings that show the changes that were made from 1910 to 2019—to just one part of your facility…in only one trade discipline.
Things get easier to see and faster to figure out with baselines.
That’s the baseline benefit.
Let’s paint the baseline picture:
In the 1980s, your facility ripped out the old lighting in the cafeteria in the east wing on the first floor.
In 2005, the enormous “First Floor Renovation” project completely upgraded the first floor in every discipline. The lighting upgrades done in the 1980s were just one part of that first floor story.
All of those drawings are accurate and at your fingertips.
But what drawings are the relevant drawings?
How long will it take to figure that out?
When more first-floor upgrades are slated for 2020, do you want to spend time looking through hundreds of drawings? They are accurate, but there are so many of them to filter through to determine what’s what!
I would like to provide to you and your staff our sincere appreciation for the very professional and cost effective job well done.
TORONTO EAST GENERAL HOSPITAL
Here’s why baselines boost your business productivity by a bushel:
Create customized Master CAD plans—years of information from drawings in each discipline on every floor.
Consolidate/merge and edge-match all sketches, notes, and mark-ups.
Integrate all existing drawing information into one complete master set for immediate access and use.
DCM will also do on-site architectural verification of your masters (if required).
1. ONE IS BETTER THAN THOUSANDS
Baselines merge the drawing history of your building (the minor and major construction projects) into one set of plans. This is much easier to reference and maintain.
2. RELEVANT INFO FAST
Baselines make it easy for users to see what they are looking at. Extraneous information is removed to produce clear and relevant drawings. The older the facility, the harder it becomes to pick through the haystack looking for the needles (the relevant information).
3. TIME IS MONEY
Baselines save time locating and planning future maintenance projects. When an emergency happens, Baselines save precious time .
Instead of pulling up 10 or 50… or 200 project drawings that show the lighting situation on the first floor from the day it was built, a baseline drawing called “First Floor Lighting” would show all the relevant details in one place.
When that 2020 lighting project is finished, the new drawings are added to echo and the baseline drawing updates with the latest information. The baseline drawing always has the most current information available.
What is drawing management in 2020?
Drawing management today and tomorrow is about quick-access and optimized certainty. Certainty is one set of baseline Master CAD drawings for your facility that saves you money by saving you time and frustration.
Thousands of drawings taken down to one merged Master Drawing that’s right where you need it for every floor and every primary discipline.
Now those baselines are in the cloud and available in a few clicks. Your baseline is shareable to any tradesperson who needs it, updatable (with check-in and check-out status to prevent duplicates) and—it’s just so gosh darned easy to pull up one file for all of your needs. Did we mention that already?
We hang our hat on our Baseline Solution—it’s the ultimate, super-charged drawing management solve-all, and no other company on the planet has it.
This is an all-in-one or go home kind of thing. It beats the pants off our competition, makes DCM’s salespeople happy, and puts a smile on the face of your facility managers, too.
We put a lot of time, sweat, thought, programming, and energy into our incredible Baseline Solution so it would be a no-brainer for those who value accuracy, speed, ease-of-use, and saving money.
Baseline Master CAD Drawings digitally stack years of project drawing history one on top of the other—managed by a web app, echo.
What will you do in 2030 if a drawing that was drafted in 2019 can’t be found quickly… or at all (other than pull out your hair)?
Lose money, that’s what.
Don’t waste time searching for the right project drawings ever again.
Save time, lock in certainty, minimize stress, and prevent expense.
Invest in the best drawing management you can buy today to save money in the future.
Go from MESS to MASTER.
That’s why we created DCM’s Baseline Solution (floss dancing).
Your team will have one complete set of master files for new projects. One. They won’t have to search for drawings anymore. They won’t discover that a drawing is damaged or lost. The version they’ll access is the right one.
Every. Single. Time.
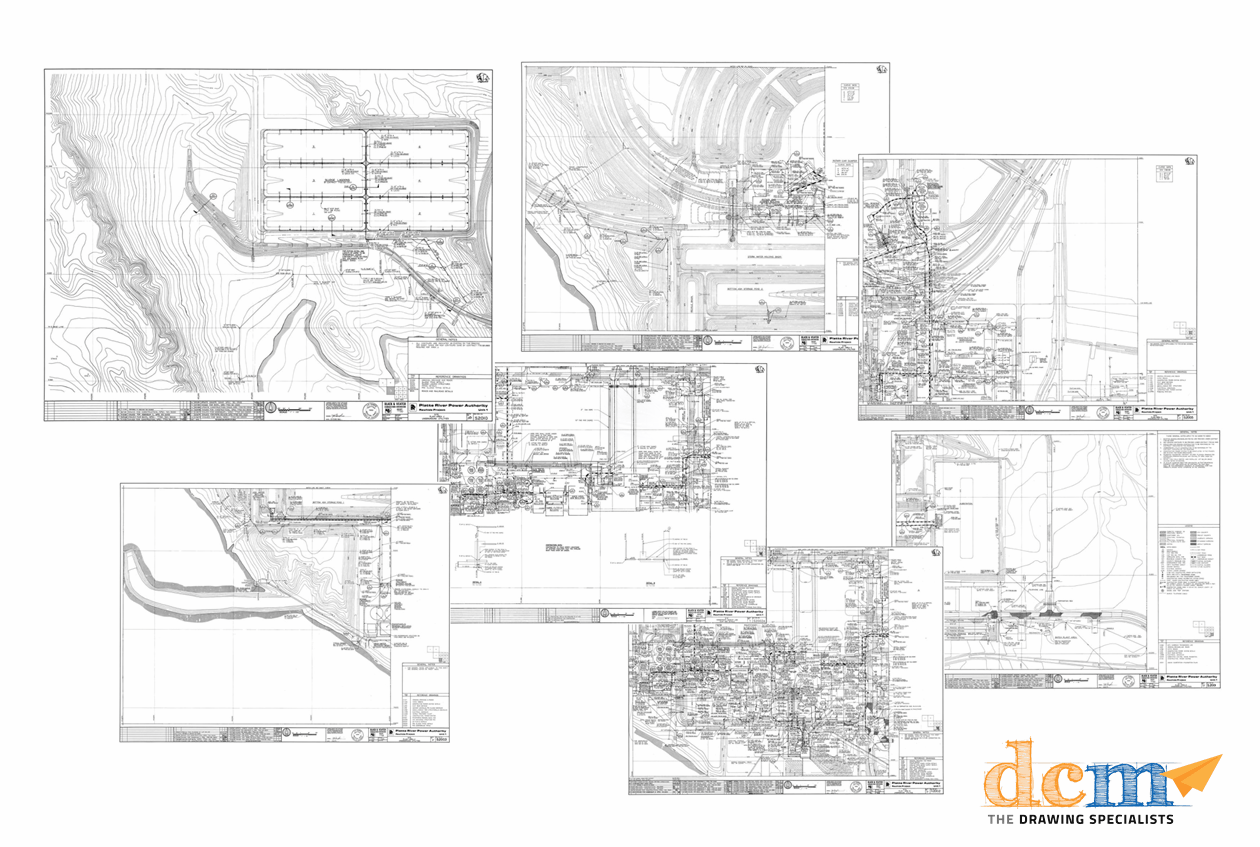
Your peers are getting things together with Baseline Master CAD files.
Join the partaaay!
Other companies in your industry are throwing the frustration of multiple drawings out the window. They are tackling their facility-wide drawing management problems by putting everything they need in one place.
They are concentrating on the money-making stuff.
Does your staff grapple with the following problems?
- wasting time looking for drawings for current projects.
- updating multiple projects, which takes time away from other priorities
- finding drawings that are outdated or damaged.
- not finding drawings because they are missing.
- finding multiple versions of the same drawing.
- finding accurate drawings but there are too many of them to move forward efficiently, causing project delays.
- Each department has its own filing system for drawings, and no one knows which version is accurate.
- Employees retire and information is lost with them because it wasn’t captured accurately.
If that’s your facility’s story, it’s time to move forward and get ready for the future.
The future looks like optimized Baseline Drawings by DCM.
The solution is DCM’s Baseline Master CAD floor plan:
“Okay, that sounds great!” you hear yourself enthusiastically exclaim.
“My company has tens of thousands of drawings and DCM’s Baseline solution seems perfect…But what do Master Baseline Drawings cost?“
Baselines cost as low as $475.
The cost depends on the facility’s size, age, number renovations, number of floors, and number of project drawings. DCM reviews each situation on a per-project basis to provide the best cost-effective solution.
Don’t think it is in your budget? Well, it should be!
Here’s why:
You make money from a Baseline Drawing over time.
How many hours are lost by your facility manager as she walks around the building or surfs around a computer looking for that drawing a contractor needs of the electrical changes that happened six years ago on the third floor, in the MacIntyre Wing?
What do you pay her annually for her abilities?
Is searching for drawings the best use of her skills?
The best use of company time?
Would your facility manager be able to focus on projects that make your company money (instead of searching for drawings) if she could click a button and give the required drawing to the electrician who would otherwise make multiple requests for the needed document, delaying project work?
What does a delayed project cost you?
And would you save money down the road when that same electrician puts in a change order because of an inaccuracy on the found drawing (that wasn’t the right one after all, after a 4-day search)?
Save the day with top-tier engineering drawing management. Use one browser-based app and work with one powerful Baseline Drawing.
Time is a precious commodity in business, and streamlining operations boosts profits.
A Baseline Solution makes sense if your ROI is covered within a few months (or even years) of investing in it.
It’s not what it costs to get our amazing Master Baseline Solution; it’s what our layered Baseline Solution will save you in the long run.
When time is saved, and frustrations are minimized, your staff is happy. A happy team does good things for your company. Good things push up your numbers. Numbers going up points to a good investment.
(psst…we think a Baseline Solution will be the best choice you make for your company this year).
Can you afford not to implement a Baseline Solution?
Would you like to try it out first?
Don’t forget! Our Master Baseline Solution is backed by superior, home-grown customer service.
We’re going to take a minute to toot our horn when it comes to taking care of our customers and nurturing our decades-long relationships. Because behind every drawing management service we offer is a family-based company modelled on top-of-the-podium customer care.
We are the Drawing Specialists.

Our team is built on innovation and creativity in the pursuit of excellence. In competitive bidding against major companies like IBM and Bell Canada, DCM has come out on top because of our comprehensive offering, pricing, and—you guessed it!—superior customer service.
For three decades, we’ve organized and managed thousands of drawings in the industrial and engineering sectors (civil, electrical, mechanical and structural). We’ve grown to manage digital format for the military, architectural firms, utilities, medical facilities, power plants, courthouses, manufacturers, and school boards.
DCM’s most recent honour? BGIS – Brookfield Global Integrated Solutions Canada chose DCM’s solution for their drawing management needs.
(high fives and fist bumps, oh yeah!)
As we continue to grow, our goal remains the same: provide precise drawing solutions at a competitive price and back it up with industry-respected customer service and support—the best value on the market!
We go the extra mile to manage your assets with our beginning-to-end drawing services. We’re here for you as we innovate your drawing management and prepare your company for the future.
Today, that preparation for the future is a Baseline Solution.
Oh, and we’re friendly folks, too.
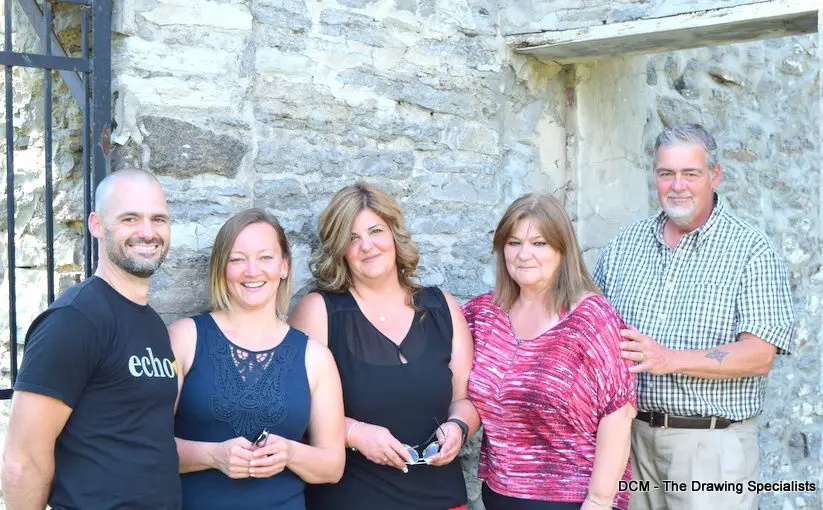
DCM is on a mission to take your facility from its current drawing MESS to one MASTER file!
We hang our hat on our Baseline Solution—it’s the ultimate, super-charged drawing management solve-all, and no other company on the planet has it.
We deliver drawing accuracy organization on a silver platter.
We make your project drawings easy to find in our fast online app called echo.
We gather all source project drawings, converting and merging them into one key Master Baseline Plan.
It’s time you took your up-to-date drawings and merged them into an all-in-one time-saving grace.
DCM’s premium Master Baseline Solution works for companies who see the value in preventing delays, errors, and spiralling costs.
Our services are necessary. They are also affordable.



