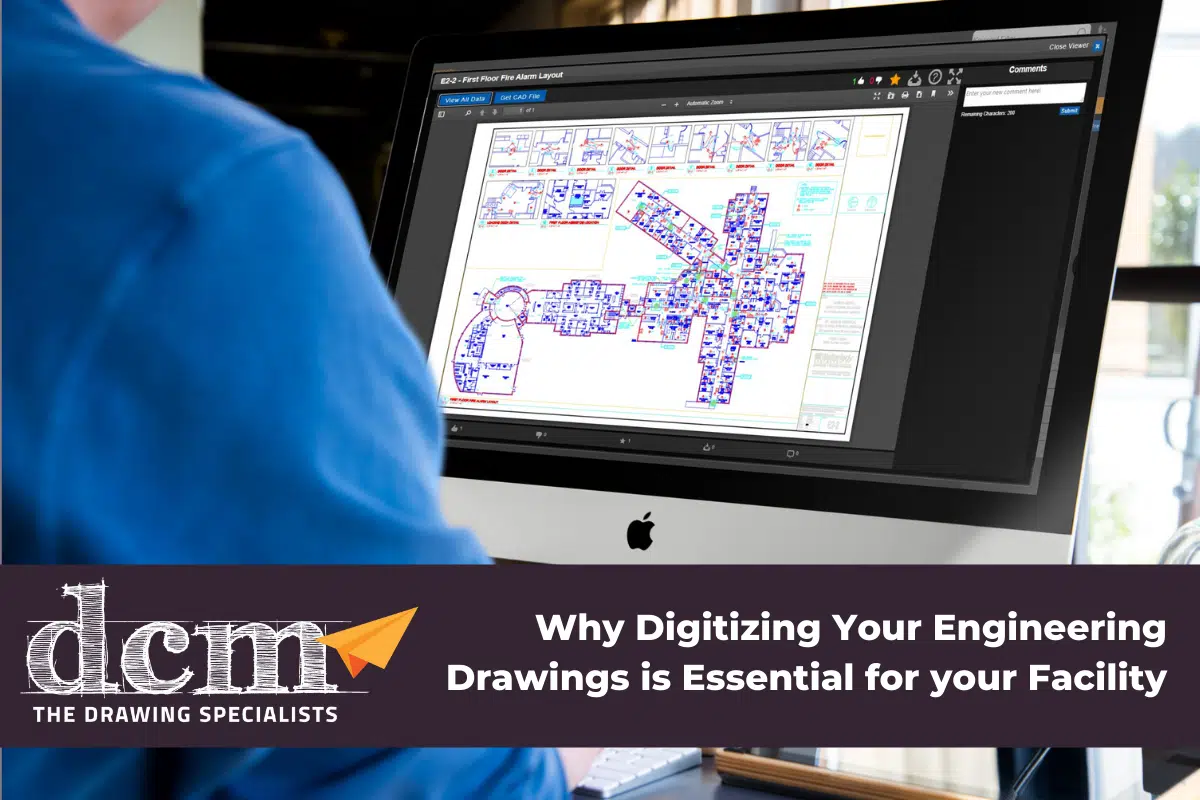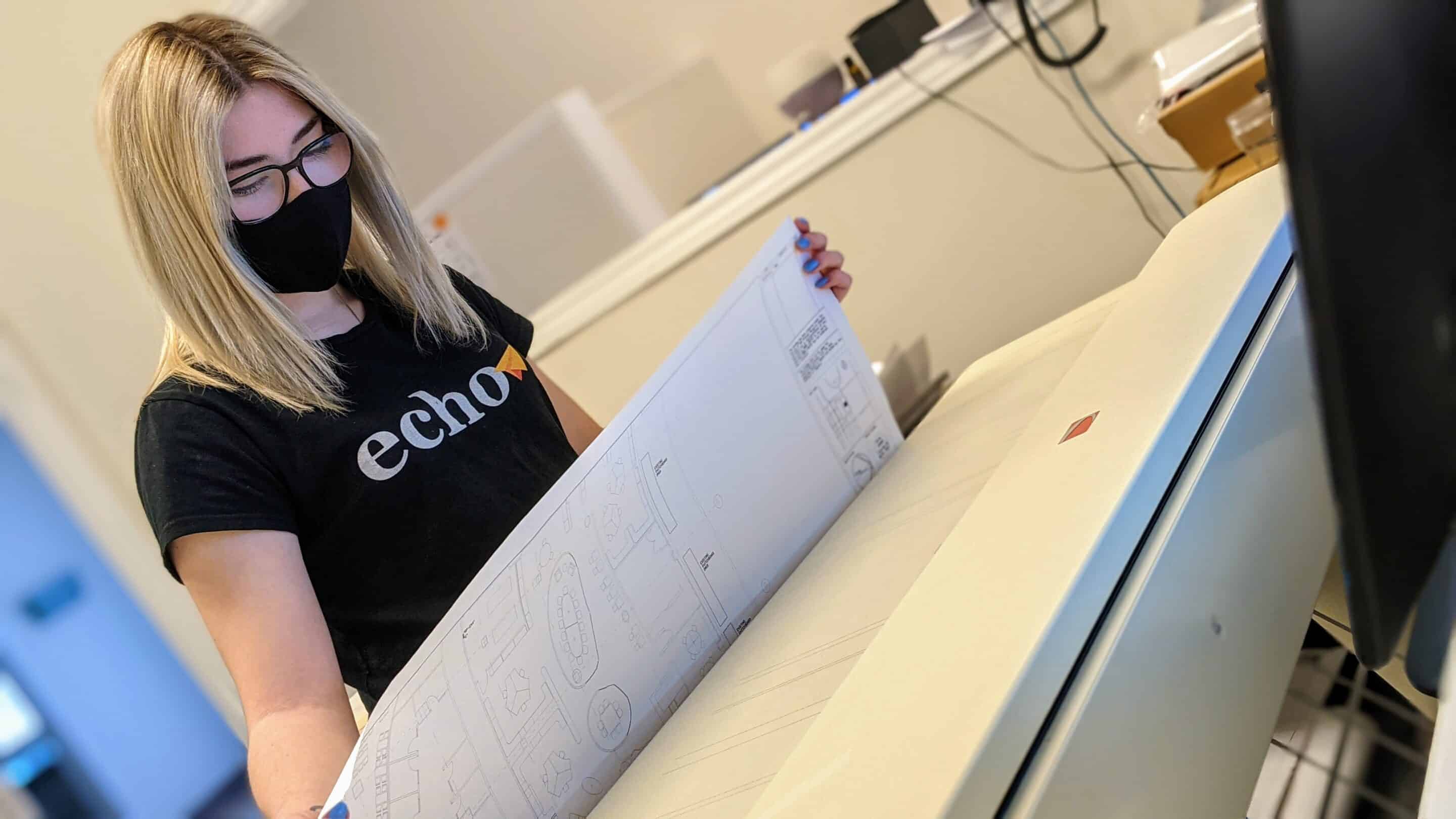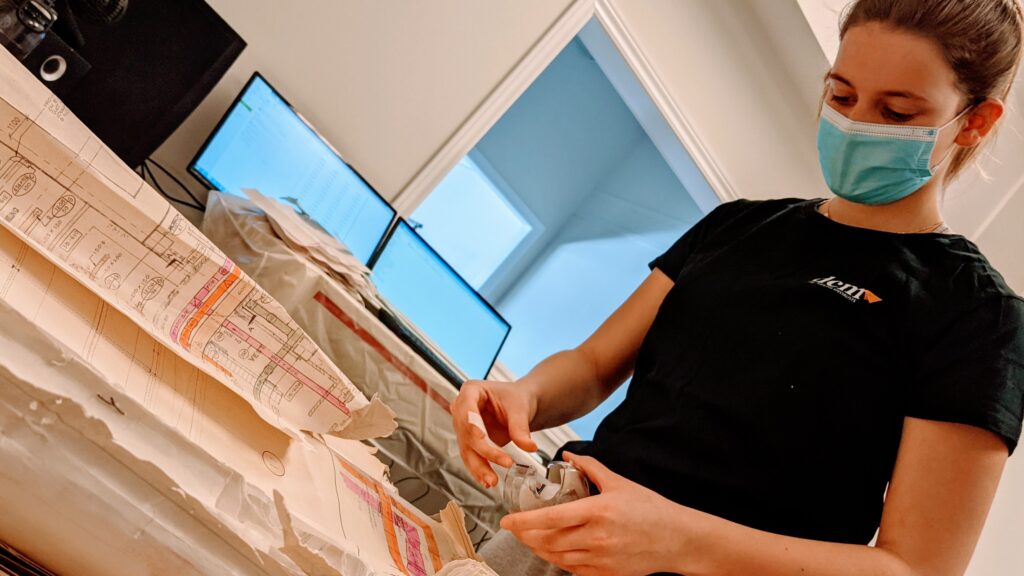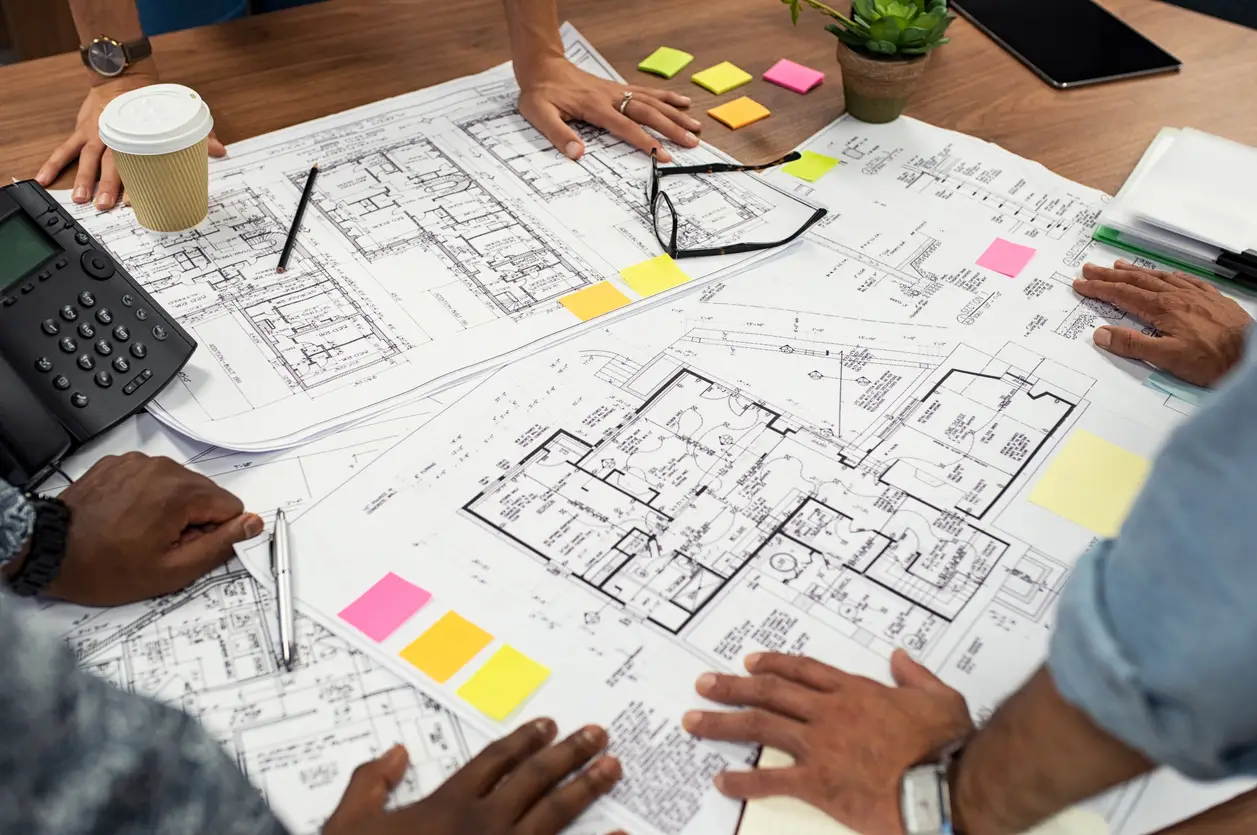Digitizing your engineering drawings is essential for operating your facility both safely and efficiently. It also means that you and your employees will have access to your engineering drawings and critical building information from anywhere and in an instant!
Having instant access to your facility’s drawings is invaluable in many situations. These include general day-to-day maintenance, the planning stages for an upcoming renovation, or even in an emergency where every second counts. That’s why it’s important to have the strongest storage and accessibility solution for your drawings.
Let’s talk about why digitizing your engineering drawings is essential.
Shared, Physical Engineering Drawing Storage Locations Are No Longer Viable
Many facilities still fall back on storing hard copy drawings in a distant archives room. They rely on a few key team members to have the relevant knowledge memorized. While this might be a workable strategy in the short term, this “out of sight, out of mind” approach sets up many potential issues for the future.
A shared, physical location is no longer a viable option for drawing storage. A physical location doesn’t account for the challenges that come with employees working remotely, retiring, or otherwise leaving their position. Therefore, digitizing your facility drawings is a necessity. Having your engineering drawings digitized also adds another level of insurance, efficiency, and safety to your facility management team.
Hard Copy Drawings are Only Worth the Paper They Are Printed On
Your facility’s engineering drawings contain vital information, but paper drawings will deteriorate over time. They are vulnerable to being lost, ripped, folded, crumpled, and having liquids spilled on them. These drawings may be stored for countless years in rolls, boxes, hanging racks, and drawers.
This becomes especially problematic as these drawings are often used to find detailed information such as specific dimensions or equipment codes. Drawings stored in an archive room are also susceptible to accidents that can happen in a building, such as fires and floods! An entire drawings archive room can be damaged beyond repair if even a fire sprinkler goes off.
Digitizing your engineering drawings means they will always be safe, in top quality, and backed up in a secure location. It means your engineering drawings means the critical building information they contain is always protected.
Digitizing Your Engineering Drawings Saves Time Finding the Right Drawings
The smooth functioning of facilities is essential. For example, hospitals are advanced facilities that are continuously being renovated to both accommodate growing communities and provide state of the art care. Continuous renovations in a facility make management increasingly more difficult as facilities gain a mix of both new systems and old.
Depending on the age of the facility, this can translate into hundreds of projects over many years. These projects may be spread across all disciplines: ventilation systems, lighting efficiency projects, and more. Each new project means new sets of drawings are added to the ever-expanding archives room. These drawings contain critical information and often need to be referenced for the planning of new projects, repairs, replacement work, and even general maintenance.
Thus, finding the right drawing in a physical archives room becomes an ordeal itself. This can add countless hours to a project and hinder the overall efficiency of your maintenance department.
It can also lead to communication issues, especially between staff on opposite shifts. For example, the night staff may need to call the daytime manager because they know a particular piece of information or where to find a particular drawing. This only becomes more complicated when you factor in staff working from home, or key knowledge-keeping staff who have retired.
Digitizing your engineering drawings allows staff to access the drawings instantly and information they need. It also makes it easy for facility managers to share the building knowledge they have with the next generation coming into their field.
Digitized Engineering Drawings Provide Safety and Peace of Mind
In the event of an emergency, digitized engineering drawings can potentially be life saving. It means your staff have instant access to fire safety, security, and emergency exit plans. Every second counts during a crisis such as a gas leak. Being able to quickly and easily find the shut off locations and zone information can save lives.
Emergency power distribution and panel information can be critical as well. Catastrophic events such as a burst pipe can threaten the safety of those in the building and cause thousands of dollars of damage for every minute it takes to find the shut off.
In hospitals, such events have caused a lot of damage and caused entire departments to shut down. This puts the patients receiving care in those areas in danger. With digitized and up-to-date plans, staff can find these locations using the drawings accessible on their phones, drastically improving their emergency response time.
DCM Inc. Can Help With Digitizing Your Engineering Drawings
In a world where instant access to information is commonplace, don’t let your facility fall behind the curve. Providing facility management staff with instant access to the information they need is essential for the safe and efficient functioning of facilities.
Our team would be happy to discuss how we can best serve your facility’s needs. Book a discovery call today for more information about echo from DCM Inc.













