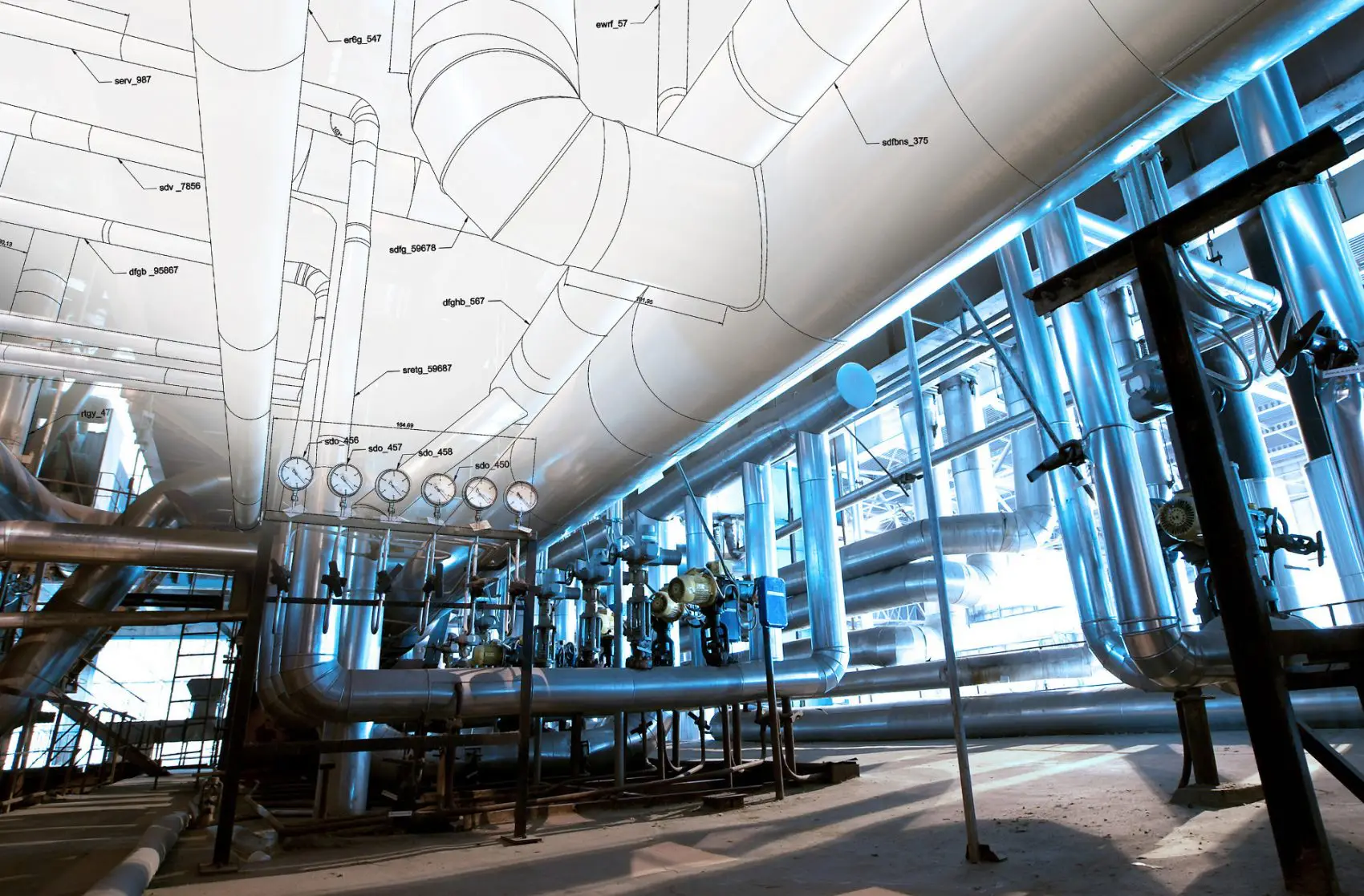Facilities Managers have a wide-array of duties & concerns, ranging from day-to-day operations to planning for building use space upgrades and general maintanence. According to a study by the International Facilities Management Association (IFMA), one tool that is prevalent and used by over half of all Facilities Departments is CAD. The IFMA study also found that CAD use increased as the space managed by the department increased.
CAD for Renovation & Space Planning
CAD is an essential tool for Facilities Departments in both renovation and space planning activities. The process starts with technical drawings of the current building or space, ideally in terms of building structure, infrastructure/systems and furniture/floorspace layout. Through digital modification of various CAD drawings, current master CAD plans can be readily modified into new design proposals & options. Via 2D drawings, (and potentially 3D visualizations), Facilities Managers, Project Managers and project stakeholders are able visualize changes and perform what-if scenarios on various configuration options, making edits and taking measurements as needed. Ultimately, with clear project scope and concepts in the minds of the key internal stakeholders, the RFP process for getting construction companies to bid on the decided vision will be much more streamlined and cost efficient for the organization to procure.
You Design. We Redraw. You Save.
To start the planning & conceptual process, you’ll need a digital plans in terms of flexible CAD drawings. At DCM Inc. our redraw solution helps your project stay on time and budget by outsourcing the tedious redraw process, allowing you to focus your talents on the new design drawing. We are able to simplify your workload with a seamless and convenient process that ends in high-quality ready to use drawings.
Is your Facilities Department still relying on paper drawings? Is it time to upgrade? Then please visit The Drawing Specialists to learn more on how we can help!
