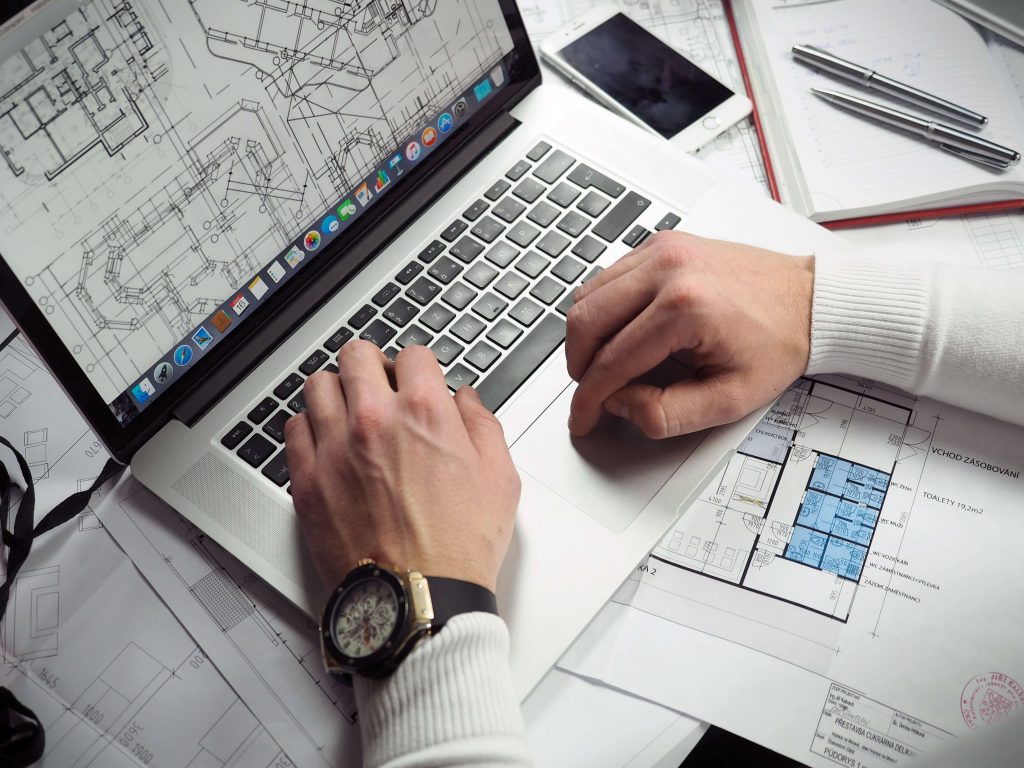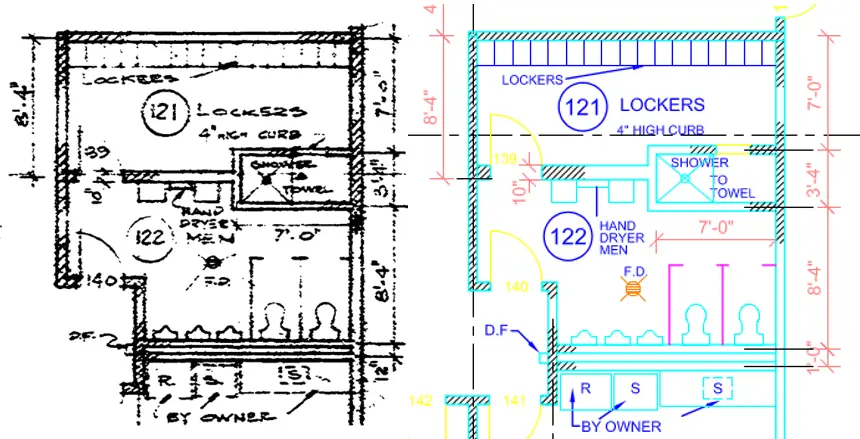CAD Conversion Services Explained
If you are a Facility Manager, Engineer, Architect, Contractor, or Property Manager occasionally you may find yourself in a situation with blueprints and engineering drawings that are not in an editable format. Some of the drawings may require you to modify and or update the drawing information for upcoming renovations, additions or merely to keep the drawing current. By converting your drawings to an editable Computer-Aided Design (CAD) format; software such as AutoCAD provides significant features. Such as flexibility that paper, scans, or composite hybrid drawings do not.
What is AutoCAD software?
AutoCAD is a 2-D and 3-D computer-aided design (CAD) and drafting software application, equipped with powerful drafting and detailing tools to create precision engineering drawings or illustrations.

Why facilities benefit from converting to CAD?
Having your paper, tiff, jpg and pdf convert to AutoCAD is useful for many reasons.
Customization
CAD allows individual entity and attributing with editing capability, customized colors, layers for more natural interpretation and standardization.
Reduce the Cost of Revisions / Modifications
Revisions done in CAD are typically much faster than the same revision done by manual methods. Conversion allows the user to take advantage of these savings even when working with old paper drawings.
Drawing Storage
Storage of hard copy (paper) drawings can typically take up a lot of floor/office space.
Security of your Assets
Having your drawings within a digital format can help prevent loss of original printed drawings. Unforeseen events can cause a loss of relevant information. A single sprinkler malfunction could destroy your drawings and essential information.
Sustainability
The environmental impact of paper is significant; we at DCM have been leading changes in facilities since 2000. Our drawing services, conversion services, Baseline and echo drawing management system all offer balance to our environment.
Don’t Let This Happen To You!
In this situation, the Director took us to this room and he said:

Conclusion
You can see why our services at DCM Inc. are leading CAD conversion in North America. We offer high quality, rapid turnaround, and economically priced services worldwide.
What are your options to get your Paper drawings to AutoCAD?
You may opt to manually redraw in the house, or use a PDF to AutoCAD conversion software but we would suggest you sub-contract your redraw work to DCM Inc. Here’s Why!



