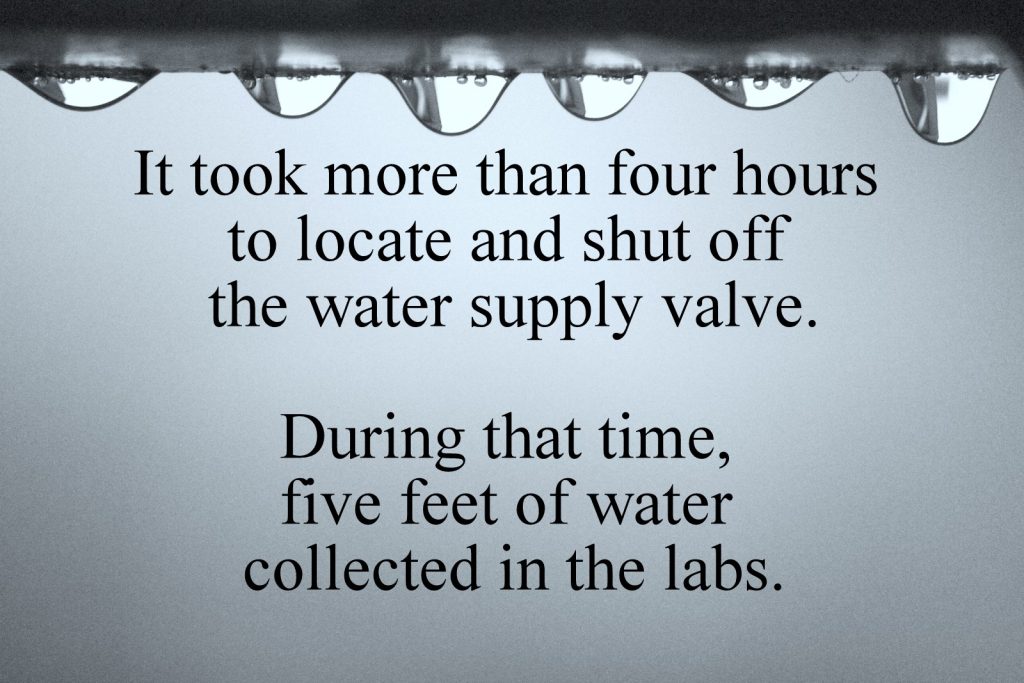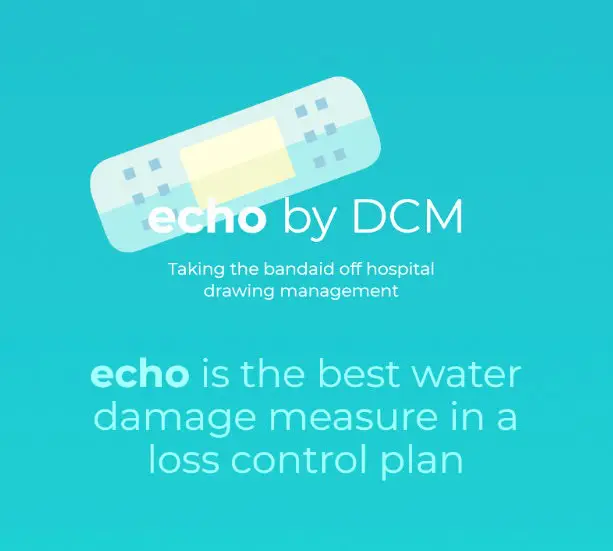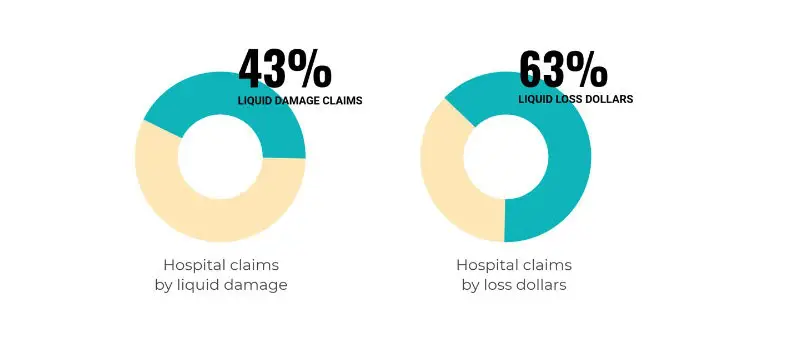Accurate drawings and designs are a crucial piece of any development project. While designers may be working hard towards a viable prototype, managers and employers know that a codified design is vastly more important. With an accurate design and plan, even one-off prototypes can be easily recreated, which helps save time and money when it comes to developing and testing new products.
But all too often, a one-off prototype is just that — an unreproducible artifact that may present more challenges and questions than answers when the product goes on to production with loose guidelines. In fact, it’s possible to spend a pretty penny reverse engineering how and why something works or doesn’t, which is especially frustrating if you’ve already gone through it during the prototyping stage.
Instead, products that have been designed and well-documented during it are vastly more useful to an organization that excels at spinning up resources and putting them to use. Even a better product can be a significant handicap if the designs aren’t to spec and accurately captured and managed, which can drag down production efficiency and create more wasteful expenditures.
The solution is engineering drawing management.
Engineering drawing management is a sort of engineering file management system. Instead of different designs and protocols that will never magically align themselves on their own, a proper engineering drawing management system captures all your engineering drawings and supporting engineering data in one central place for easy reference and lookup.
It’s the engineering drawings themselves that are most important, as they tell the story of how to consistently reproduce any product or design. That consistent production is essential, and it allows for easy iterative improvements in the design, as well as production efficiency.
But don’t forget the supporting engineering data, which may govern the design constraints and considerations that form the basis of the product’s design goals. Without this important information, proof of conformance is unknown, and both internal stakeholders such as marketing, accounting and production, as well as external factors like customer groups, distributors and regulatory considerations remain unknown. When any one of these pieces can mean the difference between a successful and failed product, it’s crucial to know.
Some think that it’s sufficient to create an engineering drawing or two and to capture engineering data at some point, but it’s not. Your engineering department needs real engineering drawing management, which means proper creation, storage and review of all engineering designs and associated discussion and documents. Even failed ideas can be useful as it shows at least one way that a design won’t work, and that can help inform future designs and decisions.
You need document control for engineering drawings.
Whether you’re looking for a CAD file management system or some kind of digital blueprint management service, a crucial piece of engineering drawing management is control over your assets. From designs to document attributes, review processes and procedures, there’s a lot more that goes into an approved design than the design itself.
There’s the person, department or company that created the design, of course, but what about ownership, or who gave the final sign-off? With engineering drawing management, the answer is just a click away, and it also makes locating an old design a snap if, for example, the original designer has long since left the company.
With convenient titling and design descriptions, legacy designs are just a quick search away, as the iterative process that saw A, B and C give way to D, which stands on the shoulders of what came before. Authors, reviewers and any comments are all kept intact, along with dates, times and who said what. Along with the designs, that’s enough to create a viable company resource out of old designs and information that would otherwise be lost to your company’s growing pile of digital information.
Engineering drawing management also defines a set of procedures for creating and iterating designs, which includes the types of drawing files that are supported, as well as the contents and format of each. With helpful attributes such as the owner and design number, in addition to any revisions, it’s easy to see who is and was responsible at each step of the way. Creation, review and approval are all documented, and the system also governs when designs are released to other interested parties such as accounting, marketing or third-party vendors.
If a design is revised, replaced or canceled, it’s noted, making for easy forensic digging whenever there’s a question about a previous design. Even obsolete drawings can contain some genius or spark an idea in one of your designers, or at least show what has been attempted before, preventing redundant work that may monopolize resources.
With engineering drawing management, you’ll have quick access to a consistent set of drawings and their qualified attributes, which allows you to observe the lifecycle of any design project, past or present. That can help reduce product costs by streamlining design, production, marketing and customer service when all the information is immediately available for reproduction or further use.
Keep all that extra design data.
Beyond the formal engineering documents, engineering drawing management is a complete and comprehensive control system, providing access to miscellaneous information that would be otherwise lost. This includes product capabilities and functional requirements, as well as budgetary constraints, production volume estimates and schedules for each stage of development.
Don’t forget component datasheets from your suppliers and product performance tests, in addition to qualification results, alternative design data and any notes, calculations and other written communications — they’re all important to any design project. Without engineering drawing management, these crucial pieces of information will likely never be seen again, or at least buried in online message boards like Slack or stuck in old mailboxes along with thousands of other cumbersome emails.
It’s only a complete engineering drawing management environment that archives all this useful information as organizational knowledge. By capturing all the information that led to a design, you’re increasing your company’s understanding of how a design came about, including the all-important human aspect of review, sign-off and any relevant discussion that took place.
The best part is that with all this information, you can more effectively run performance analysis, field diagnostics and engage in iterative design improvements over the entire product lifecycle — even with products that have long since been out of production.
Go with the right engineering drawing management solution.
While engineering drawing management can make creating, managing and iterating your digital blueprints easy, the wrong solution won’t be much help at all. If it’s hard to create new design documents and integrate them into your existing processes, your designers might just skip it altogether, or at least waste a bunch of time following awkward protocols.
What you need is a comprehensive engineering drawing management solution that works with you, making the design process both easily understood by various stakeholders as well as a viable tool for your nimble designers. The right system encourages better designs and design processes without grinding your engineers down with a bunch of extra work. Instead, it helps institute useful protocols that help make the designs themselves better and more useful to your organization, and that’s something anyone can appreciate.







