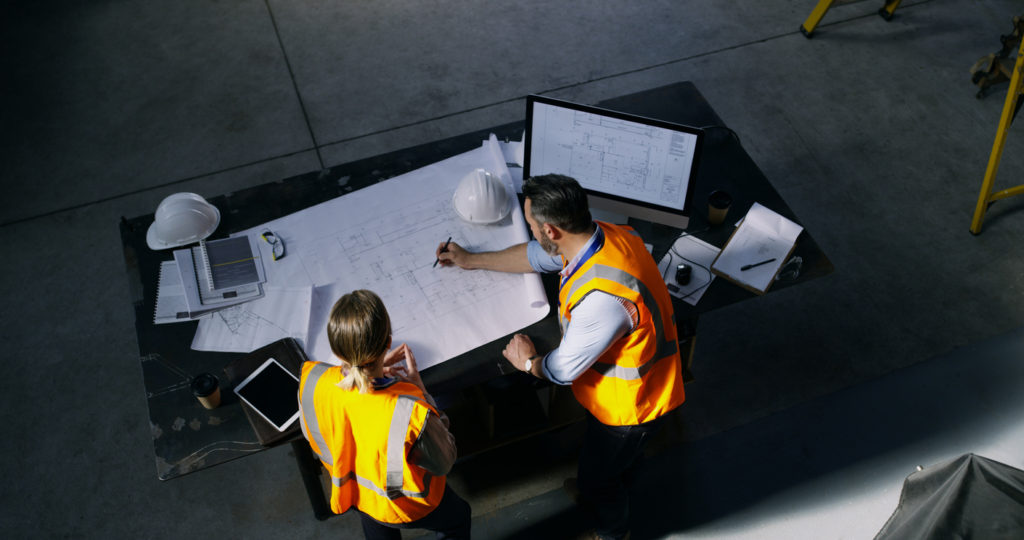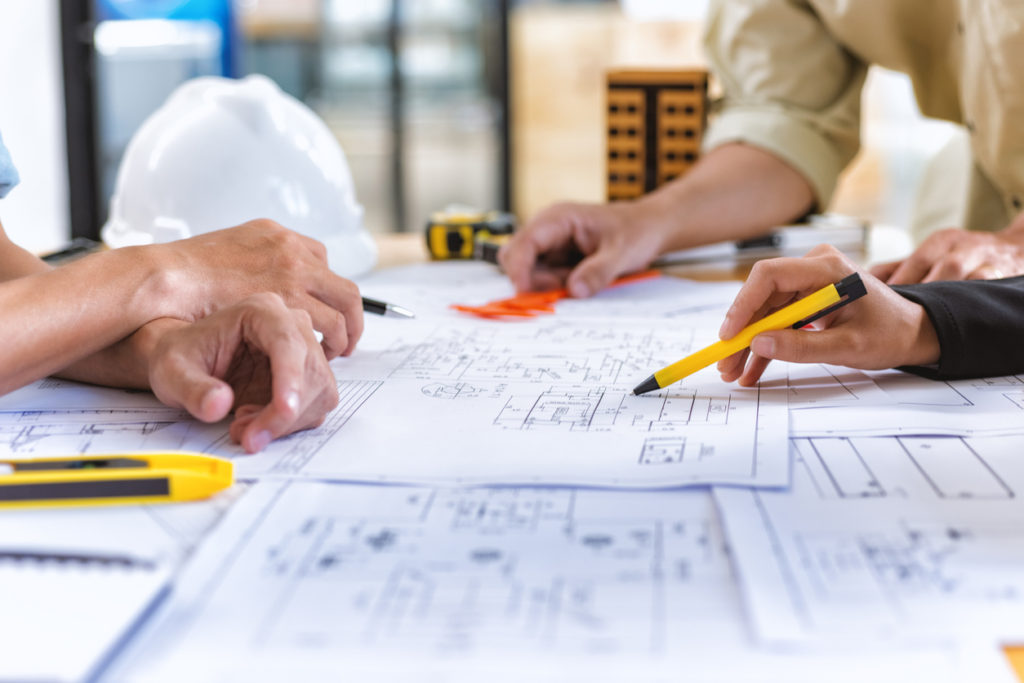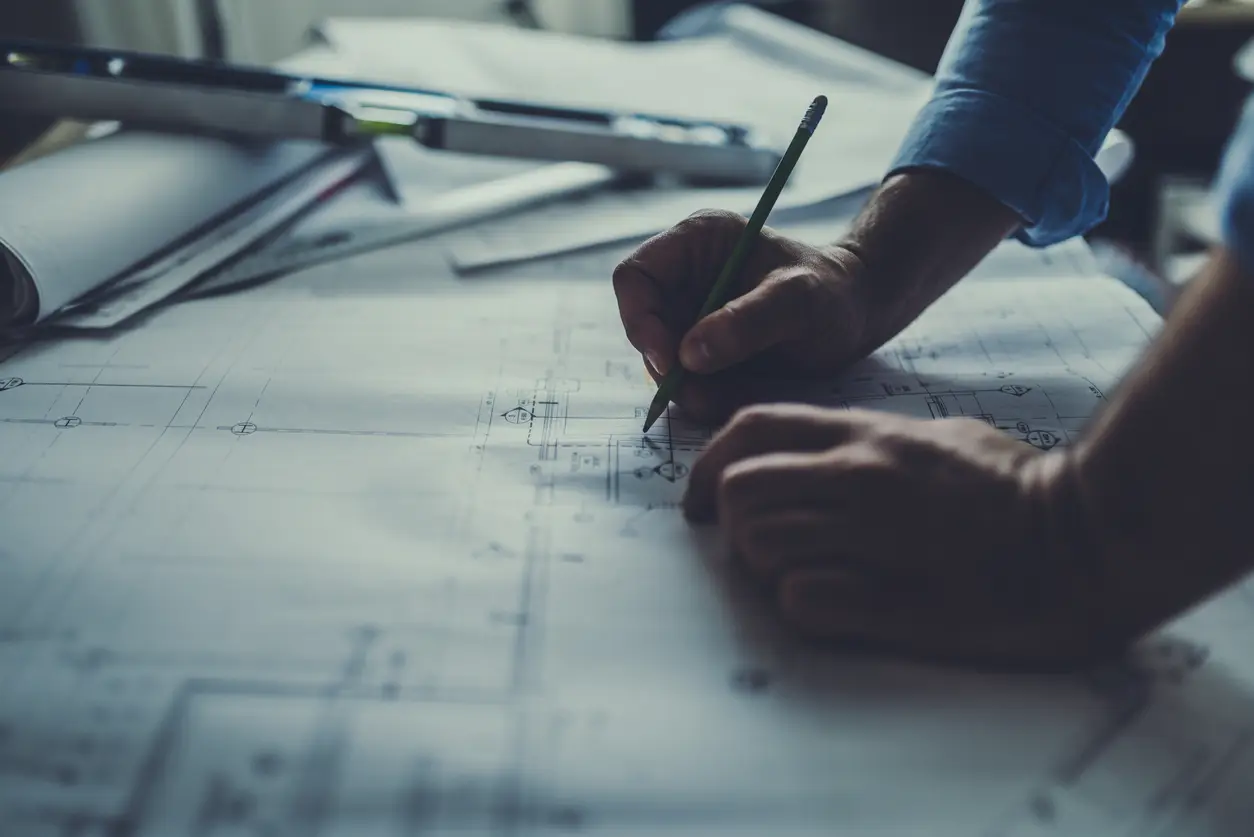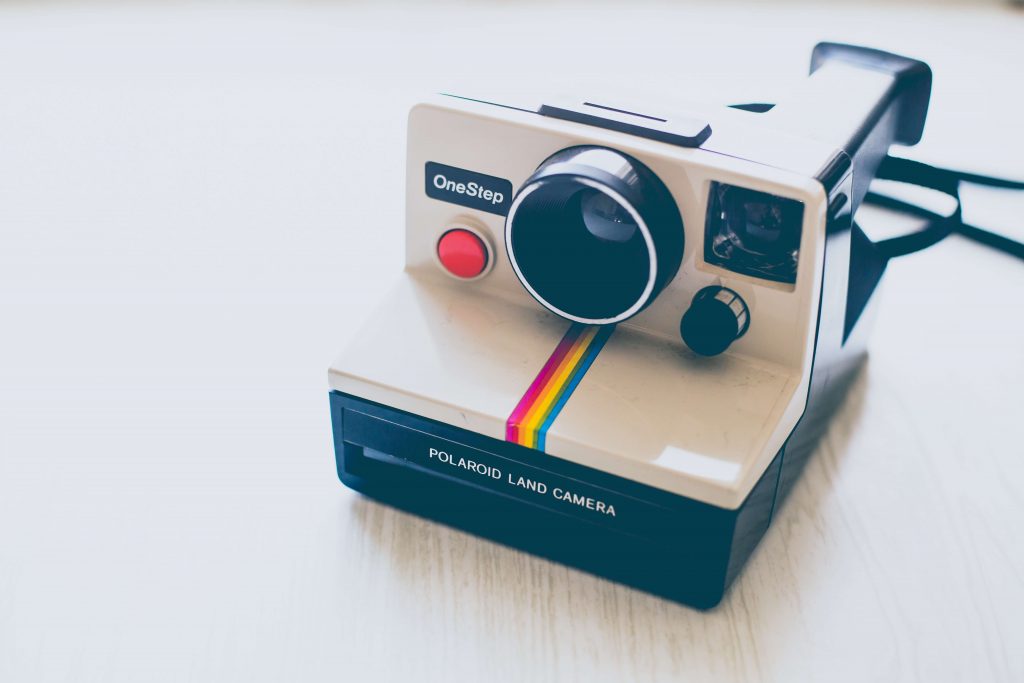Did you know that you can eliminate your engineering drawings friction, increase productivity, and generate a 440% ROI using one simple solution?
Engineering drawings are the lifeblood of facility management. They guide the initial construction stage, instruct architects, and provide immense downstream value for maintenance, planning, and operations. With the rise of BIM and an ever-increasing regulatory appetite, managing and preserving your drawings is a critical component of facility health, productivity, and safety. So, what happens when those engineering drawings — which are meant to generate value — start to corrode your productivity?
It’s a very real problem. Document and drawing frictions account for a daily productivity loss of 21% at most organizations, and the simple task of referencing a drawing can quickly become a headache-induced nightmare within a few short years of post-construction facility management. Here’s a look at the average lifecycle of an engineering drawing, and how much chaos, stress, and pain a few simple buckets or USB sticks of drawings can cause.
The Beginning of Engineering Drawings
Every engineering drawing starts with an idea. The grand concept for a new facility is dreamed up, and engineers are contracted to submit a preliminary design with a few concepts. Depending on the delivery model, this process could be entirely in-house (rare) or via a D/B/B, where an initial architect is contracted to design the first burst of drawings. Once the architect has those initial conceptual drawings finished, they start to work with a variety of engineers (e.g., civil, mechanical, plumbing, structural, etc.) to create additional drawings and technical specifications for the bid phase.
From here, engineering drawings go through a variety of phases. They’re revised and reviewed multiple times before they enter into the critical construction phase, where various mark-ups and revisions take place. Finally, As-Con and As-Built drawings are made to compensate for any construction-driven changes in the original designs.
Already, you have a wealth of drawings at your disposal. From the initial drawings to the final As-Cons, you need to find a place for all of these documents. After all, you’ll be using these documents throughout the lifecycle of the facility. In fact, the more retrofits you finish, the more crucial these documents become — as they’re the link to the history of the facility. So what do you do with the animating force of your entire facility? You stuff it in a box, of course!
The Engineering Drawings Handover Stage
Once the facility has been completed, all of those irreplaceable engineering drawings and documents are stuffed away into the catacombs of mechanical rooms or basements. Somewhere inside of troves of filing cabinets or hordes of big, dusty cardboard boxes sit the lifeblood of your entire facility. Your problems have already started.
Storing engineering drawings (as well as their associated documents) is anything but cheap. It costs around $25,000 to fill a filing cabinet with documents, and another +$2,000 to maintain that filing cabinet annually. So, even if you exclude the costs of paper, space, and failed opportunity (what else could you be doing with that space?), the cost structure associated with storing paper documents like engineering drawings is staggering.
But those costs are just a small drop in the ocean of headaches you’re about to deal with. Even if you store your documents on network drives or private cloud servers, there’s a good chance you don’t index, organize, and classify these documents appropriately. And that’s a big problem. Next time Joe from engineering dives into the damp, dark basement to find that oh-so-critical drawing, he’s going to have to scatter documents across the floor in frustration as he opens box-after-box of pasty white chaos.
Trying to find the right information on crusty old USB drives isn’t much better, especially if engineers have to open up every file and check them one-by-one. In fact, that may be more time-consuming. But hey, you saved on the price of paper and storage. So it’s not all bad.
Here’s the scary part: you haven’t even started to feel the pain yet. Don’t worry. It’s coming.

The “Golden Years” (1 – 5)
At this point, everything is going great. You have those engineering drawings tucked away in the cobwebs of your facility, and you’re unlikely to experience any major facility disruptions — so long as your project execution was a success. During this period, engineering drawings barely see the light of day. You may need to reference architectural drawings to check space requirements for equipment or business units, but the vast majority of your engineering drawings — including masters — will stay tucked away.
But, you may start to catch glimpses of the colossal problem boiling in that dim, spider-webbed basement. Finding the right documents is a nightmare. Even those minor revisions become a painstaking search-and-rescue. Sixty-five percent of employees find it difficult to search and retrieve the right documents, and 83% of them accidentally start working off of the wrong document. If your engineering drawings are on paper, you may also start to notice costs associated with storing these paper documents — although many of these costs are intangible and difficult to calculate.
According to AIIM, the cost associated with storing a single paper file or drawing is $20. If that file gets misfiled, it will cost you around $120 to rectify. And if it gets lost, you’ll spend over $200 replacing it. To be clear, lost engineering drawings aren’t uncommon. Over 7% of ALL paper documents get lost, so this is an issue your engineers will almost certainly face. However, they may not face this issue yet. In fact, years 1 – 5 are often the “Golden Years” in terms of engineer drawing frictions. You probably won’t run into any serious issues. But the good times won’t last.
The “Servicing Years” (5 – 10)
Once you reach years five through ten, you’ll likely have to deal with facility repairs and planned maintenance. In some cases, you may also deal with retrofits and upgrades, improvements, and minor repairs. Suddenly, those engineering drawings are a critical component of your facility management strategy. At this point, the state of your drawings depends on when your facility was built. You may be dealing with a hoarder’s trove of scratched-up CDs, unlabeled USB sticks, and buckets of loosely-labelled engineer drawings. Or, you may be diving through digital files stored in abstractly-named folders with oh-so-helpful file names like “A1201a.dxf.”
Most often, paper files are the first line of defense against the hordes of employees tracking down drawings. Since CAD files are niche and somewhat knowledge-driven, paper drawings are often easier to find, consume, and leverage to make facility changes. This is an awkward time for your engineering drawings. They’re being dragged too-and-from various departments, and some employees are likely protecting them with their lives in an effort to decrease their back-and-forth commute to find that same document next time they need to reference it for a project.
Suddenly, that once-pristine basement is scattered across various business units. Worse yet, no one is quite sure what they have. Again, most employees will end up working off of the wrong version of a drawing, and that’s after they’ve spent 2.5 hours a day looking for that information. It’s not entirely their fault. Forty-two percent of documents are labelled incorrectly. According to IDC, document-related frictions cost companies over 20% of their total productivity each year, and you’ll start to see just how accurate that figure is at this stage.
Your drawings will be scattered across your facility ecosystem, and the more projects you execute, the more out-of-control this spread of documents grows. Eventually, the task of simply finding an engineering drawing becomes a nightmare. Employees spend hours looking for the right document, and, when they’re unable to find it, they have to spend another hour lurking through private clouds and USB sticks to find the right file.
The “Refresher Years” (10 – 15)
At this point, regular maintenance is required to keep the facility in tip-top shape. And regular maintenance means more drawings to reference. All of those document pain points you felt over the past few years are going to begin accelerating. As team members desperately search down drawings — many of which are stuffed in various drawers across the facility — the timetable for project execution becomes primarily hinged to document discovery. At this stage, the average document is photocopied around 19 times. We won’t dive into the risk associated with this issue, but it’s substantial. Over 11% of all security incidents involve printer-related breaches.
Out of the crevasses of these documents woes, champions will rise. Every team will spawn a “go-to” person who understands a significant chunk of the facility’s architecture. These people are either in possession of copies of drawings, or they understand how to navigate CAD files. Any time you have knowledge experts pop up, you’re in a position of risk. These people will retire, quit, and move on. When they do, their team will struggle to adapt to the change, often resulting in significant downtime and productivity losses.

The “Optimizing Years” (15 – 25)
By year 25, you almost certainly have started facility upgrades and retrofit projects. The use cases for engineer drawings are growing at a staggering rate. The convergence of new projects, maintenance requirements, and facility restoration projects puts stress on your document infrastructure. Maintenance, Ops, Planning, and Development are all scouting for critical drawings, and they are often looking for the same drawing for completely different reasons.
You may start to notice document hoarding practices and anti-collaborative atmospheres centered around protecting critical drawings. Departments will be hesitant to let go of any drawings, especially if they need to reference them in an ongoing manner. At the same time, labels and categorization start to rapidly deteriorate — rendering documents obsolete or inaccurate when they’re needed most. We often see facility managers being to invest at this stage. But it’s a difficult stage to find value from any digitization effort. Most of your documents are scattered, mislabeled, and misused. So, trying to go in and categorize them at this point requires significant liquidity, time, and energy.
Any attempts to “de-silo” these drawings will almost certainly be met with pushback. Many employees are protecting, downplaying, or downright hiding documents to keep them in their departments. Due to photocopying and engineering throughput, the number of documents is simultaneously increasing. So, you have a dual-sided issue. It’s hard to find critical documents, and there are too many documents. Versioning issues become prevalent, widespread, and revenue-damaging throughout these years.
The “Start-Over” Years (25+)
Once we hit the 25-plus year mark of operations, the state of drawings and documents in the facility is in a state of utter chaos. New upgrades to the facility are back in the “Golden Years” stage of operations, while other various facility structures exist at nearly every stage. A tangible disconnect exists between all units. Some people are looking for those original masters to facilitate maintenance needs, while others are struggling to find newly-created drawings for retrofit areas.
Obviously, you will have turnover during these 25 years. So there will be very few people left who understand the full lifecycle of your facility. The few that do will be precious resources to employees looking to scavenge for knowledge. Here’s where things get tricky: you have a few key employees who hold an immense amount of power. They can make-or-break entire projects. Unfortunately for them, the number of people that need their information is at an all-time high.
The drawings themselves are a mess. They’re everywhere. Versioning is virtually non-existent, and paper and digital files are piling up across your business. Make no mistake: these aren’t hiding in the basement anymore. They’re all over the place. And they threaten to stall each and every project. You had high hopes for your engineering drawings. Those drawings were the heroes of your facility during construction and the Golden Years. Now, they’re… to put it simply… a pain in your behind. And they seem to be growing stronger and more pain-prone every day.
The Leading Drawing Management Company Can Help You Eliminate Your Engineering Drawings Woes
“Failure is the opportunity to begin again more intelligently.” – Henry Ford
The lifecycle of engineering drawings in today’s construction ecosystem is sad. What started out as your guiding light becomes your biggest pain-point. Break the trend. Are you ready to abandon the cost-sapping, energy-draining, resource-obliterating cycle of engineering drawing management? The leading Drawing Management Company can help. Echo Drawing Management System is an engineering drawing management platform that helps you instantly find the right version of critical engineering documents from nearly any device. We help you find, manage, and share drawings throughout their entire lifecycle. Abandon those dusty boxes and baby-blue filing cabinets. Embrace the future of engineering drawings.
Not convinced?
Get this: document management solutions have an ROI of 404%. You won’t only save time, energy, and employee relationships; you’ll save money.
Contact the leading drawing management company to learn how we can make your drawings a priority again.
Facility Managers watch the journey of an engineering drawing throughout the facility life-cycle.






